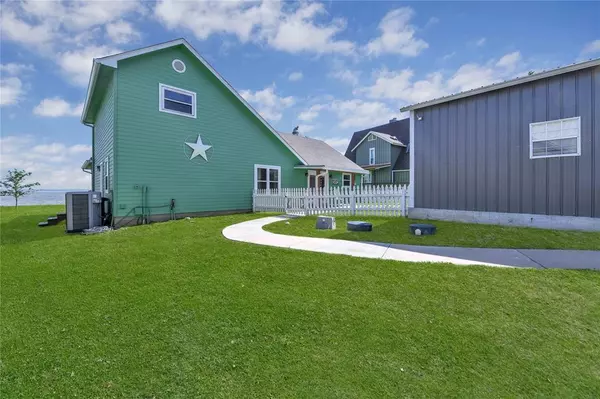$699,900
For more information regarding the value of a property, please contact us for a free consultation.
4 Beds
3 Baths
2,126 SqFt
SOLD DATE : 08/06/2024
Key Details
Property Type Single Family Home
Listing Status Sold
Purchase Type For Sale
Square Footage 2,126 sqft
Price per Sqft $329
Subdivision Emerald Bay
MLS Listing ID 41294799
Sold Date 08/06/24
Style Contemporary/Modern,Craftsman
Bedrooms 4
Full Baths 3
HOA Fees $6/ann
HOA Y/N 1
Year Built 1999
Annual Tax Amount $6,141
Tax Year 2023
Lot Size 0.634 Acres
Property Description
Livingston lakefront home features casual comfort and opportunities for outdoor recreation. 4 beds, 3 baths, plus a bonus room/5th bedroom upstairs offers flexibility. The thoughtfully designed interior features nautical accents and large windows. The open plan connects the living, dining, and kitchen areas, creating an ideal space for gathering all while enjoying a spectacular view! Main floor primary suite features an oversized custom shower and dual vanity. There's also a convenient second bedroom down with ensuite bath. Outside, the covered deck provides a leisurely setting and perfect for BBQ's or just watching sunsets. A private dock and boathouse features 2 boat slings, jet ski lift, a fish-prep sink, spider system and a balcony for watching all the lake action. 4-car detached garage. Recent roof, windows and HVAC. Review update list. Lot size and home square footage is estimated. Select furnishings may be available.
Location
State TX
County Polk
Area Lake Livingston Area
Rooms
Bedroom Description 1 Bedroom Down - Not Primary BR,2 Bedrooms Down,Built-In Bunk Beds,Primary Bed - 1st Floor
Other Rooms Breakfast Room, Family Room, Gameroom Up, Kitchen/Dining Combo, Living Area - 1st Floor, Living Area - 2nd Floor, Utility Room in House
Master Bathroom Primary Bath: Double Sinks, Primary Bath: Shower Only, Secondary Bath(s): Shower Only, Secondary Bath(s): Tub/Shower Combo
Den/Bedroom Plus 5
Kitchen Breakfast Bar, Pantry
Interior
Interior Features Dryer Included, Refrigerator Included, Washer Included, Window Coverings
Heating Central Electric, Zoned
Cooling Central Electric, Zoned
Flooring Vinyl Plank
Exterior
Exterior Feature Covered Patio/Deck, Patio/Deck, Sprinkler System, Storage Shed, Workshop
Parking Features Detached Garage, Oversized Garage, Tandem
Garage Spaces 4.0
Garage Description Additional Parking, Auto Garage Door Opener, Golf Cart Garage, RV Parking, Workshop
Waterfront Description Boat House,Boat Lift,Bulkhead,Lakefront
Roof Type Composition
Street Surface Asphalt
Private Pool No
Building
Lot Description Cleared, Waterfront
Faces North
Story 2
Foundation Slab
Lot Size Range 1/2 Up to 1 Acre
Sewer Septic Tank
Water Aerobic, Public Water
Structure Type Cement Board
New Construction No
Schools
Elementary Schools Onalaska Elementary School
Middle Schools Onalaska Jr/Sr High School
High Schools Onalaska Jr/Sr High School
School District 104 - Onalaska
Others
HOA Fee Include Other
Senior Community No
Restrictions Deed Restrictions,Restricted
Tax ID E0750-0021-00
Ownership Full Ownership
Energy Description Digital Program Thermostat,High-Efficiency HVAC,HVAC>13 SEER,Insulated/Low-E windows,North/South Exposure
Acceptable Financing Cash Sale, Conventional
Tax Rate 1.4375
Disclosures Sellers Disclosure
Listing Terms Cash Sale, Conventional
Financing Cash Sale,Conventional
Special Listing Condition Sellers Disclosure
Read Less Info
Want to know what your home might be worth? Contact us for a FREE valuation!

Our team is ready to help you sell your home for the highest possible price ASAP

Bought with Coldwell Banker Realty - Lake Conroe/Willis






