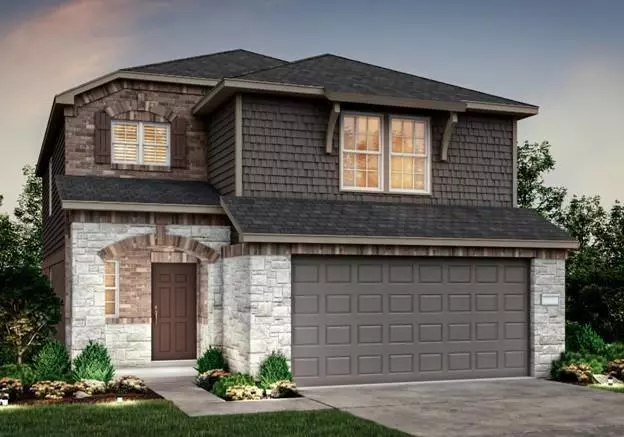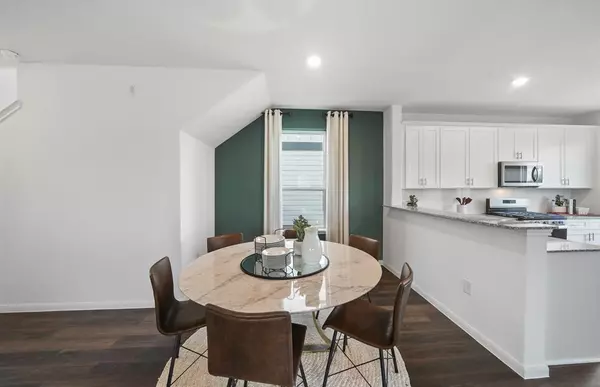$299,910
For more information regarding the value of a property, please contact us for a free consultation.
4 Beds
3 Baths
2,032 SqFt
SOLD DATE : 08/08/2024
Key Details
Property Type Single Family Home
Listing Status Sold
Purchase Type For Sale
Square Footage 2,032 sqft
Price per Sqft $137
Subdivision Mavera
MLS Listing ID 31530667
Sold Date 08/08/24
Style Traditional
Bedrooms 4
Full Baths 3
HOA Fees $66/ann
HOA Y/N 1
Year Built 2024
Property Description
Ready for March 2024 move-in! Lincoln floor plan by Centex Homes offers a harmonious blend of functionality and comfort. Welcoming foyer entryway leads to the heart of the home – a spacious and open-concept living area. Well-designed layout seamlessly integrates the kitchen, dining, and living spaces, creating an inviting atmosphere for both everyday living and entertaining. Breakfast bar kitchen with granite countertops, walk-in pantry, and an abundance of soft close cabinetry will inspire culinary creativity whether hosting a dinner party or preparing a casual meal. Guest suite on the first level with full bath. Private sanctuary designed for ultimate comfort. Primary bath with dual vanities, separate walk-in shower, and soaking tub, offer a haven of relaxation. Spacious walk-in closet provides an abundance of storage. Two secondary bedrooms offer versality to suit your lifestyle. Upstairs oversized game room ideal for hosting game or movie night! Schedule your tour today!
Location
State TX
County Montgomery
Area Conroe Southeast
Rooms
Bedroom Description Primary Bed - 2nd Floor
Master Bathroom Primary Bath: Tub/Shower Combo, Secondary Bath(s): Tub/Shower Combo
Kitchen Breakfast Bar, Island w/o Cooktop
Interior
Interior Features Fire/Smoke Alarm, Formal Entry/Foyer, High Ceiling
Heating Central Gas
Cooling Central Electric
Flooring Carpet, Vinyl Plank
Exterior
Exterior Feature Back Yard, Back Yard Fenced
Parking Features Attached Garage
Garage Spaces 2.0
Roof Type Composition
Street Surface Concrete,Curbs,Gutters
Private Pool No
Building
Lot Description Subdivision Lot
Story 2
Foundation Slab
Lot Size Range 0 Up To 1/4 Acre
Builder Name Centex
Water Public Water, Water District
Structure Type Brick,Cement Board,Stone
New Construction Yes
Schools
Elementary Schools San Jacinto Elementary School (Conroe)
Middle Schools Moorhead Junior High School
High Schools Caney Creek High School
School District 11 - Conroe
Others
Senior Community No
Restrictions Deed Restrictions
Tax ID 7111-05-05500
Acceptable Financing Cash Sale, Conventional, FHA, VA
Tax Rate 3.19
Disclosures No Disclosures
Listing Terms Cash Sale, Conventional, FHA, VA
Financing Cash Sale,Conventional,FHA,VA
Special Listing Condition No Disclosures
Read Less Info
Want to know what your home might be worth? Contact us for a FREE valuation!

Our team is ready to help you sell your home for the highest possible price ASAP

Bought with J Perez Properties






