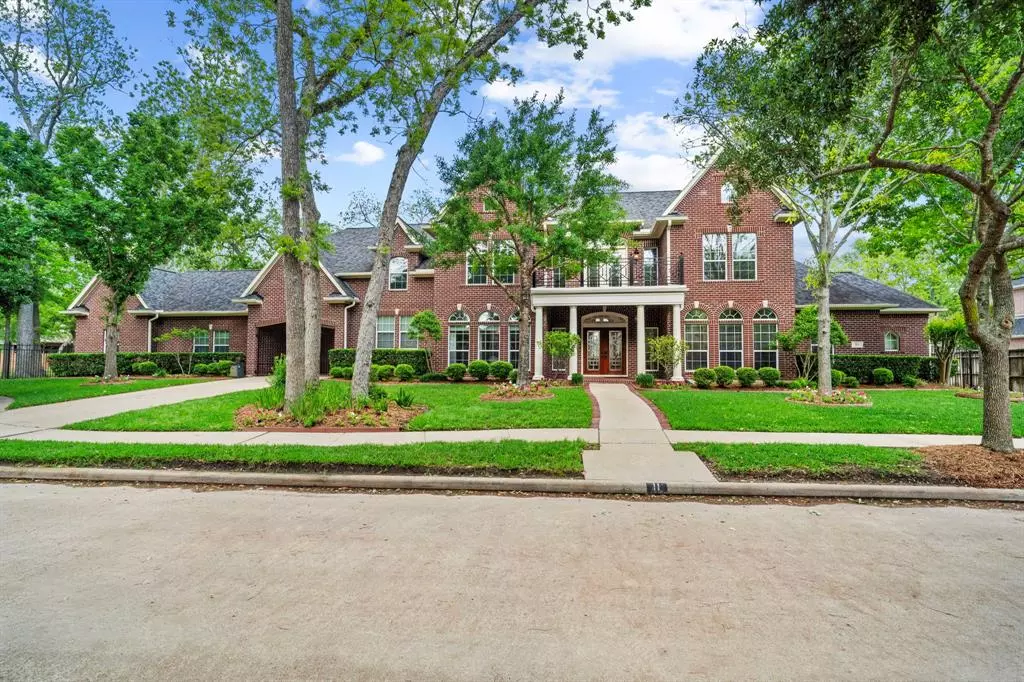$975,000
For more information regarding the value of a property, please contact us for a free consultation.
4 Beds
4.2 Baths
5,358 SqFt
SOLD DATE : 08/13/2024
Key Details
Property Type Single Family Home
Listing Status Sold
Purchase Type For Sale
Square Footage 5,358 sqft
Price per Sqft $179
Subdivision Sienna
MLS Listing ID 91363491
Sold Date 08/13/24
Style Traditional
Bedrooms 4
Full Baths 4
Half Baths 2
HOA Fees $123/ann
HOA Y/N 1
Year Built 2001
Annual Tax Amount $16,268
Tax Year 2023
Lot Size 0.374 Acres
Acres 0.3736
Property Description
Beautiful custom home by Steve Fuqua located on an oversized cul-de-sac lot featuring a gorgeous saltwater pool. This home flows seamlessly from the elegant foyer to the backyard oasis. Your guests will be welcomed into the light-filled living room, open to the chef’s kitchen and breakfast nook – all overlooking the landscaped backyard and re-plastered pool. The downstairs is rounded out by the primary bedroom suite, second en-suite bedroom, large office with built-in desk and bookshelves, and roomy half bath that opens to the pool. Upstairs you will find two more large en-suite bedrooms - one of which has a large bonus room that could be used as a possible 5th bedroom. All bedrooms have walk-in closets. The second floor also invites your guests to relax in the huge game/family room area that overlooks the pool. There is storage galore in this home, whether it be from the many closets, built-in cabinets and shelving, the 3-car garage or the 500+ sq/ft of attic storage space!
Location
State TX
County Fort Bend
Community Sienna
Area Sienna Area
Rooms
Bedroom Description 2 Bedrooms Down,Primary Bed - 1st Floor
Other Rooms Breakfast Room, Family Room, Formal Dining, Gameroom Up, Home Office/Study, Media, Utility Room in House
Master Bathroom Primary Bath: Double Sinks, Primary Bath: Separate Shower
Den/Bedroom Plus 5
Kitchen Breakfast Bar, Island w/o Cooktop
Interior
Interior Features Alarm System - Owned, Fire/Smoke Alarm, High Ceiling, Window Coverings
Heating Central Gas, Zoned
Cooling Central Electric, Zoned
Flooring Carpet, Tile
Fireplaces Number 1
Fireplaces Type Gaslog Fireplace
Exterior
Exterior Feature Back Yard, Back Yard Fenced, Patio/Deck, Sprinkler System, Subdivision Tennis Court
Parking Features Attached/Detached Garage
Garage Spaces 3.0
Pool Gunite, In Ground
Roof Type Composition
Street Surface Concrete,Curbs,Gutters
Private Pool Yes
Building
Lot Description Cul-De-Sac, In Golf Course Community, Subdivision Lot
Story 2
Foundation Slab on Builders Pier
Lot Size Range 1/4 Up to 1/2 Acre
Builder Name Steve Fuqua
Water Water District
Structure Type Brick,Cement Board
New Construction No
Schools
Elementary Schools Scanlan Oaks Elementary School
Middle Schools Thornton Middle School (Fort Bend)
High Schools Ridge Point High School
School District 19 - Fort Bend
Others
Senior Community No
Restrictions Deed Restrictions
Tax ID 8135-02-001-0030-907
Energy Description Ceiling Fans
Acceptable Financing Cash Sale, Conventional, FHA, VA
Tax Rate 1.8406
Disclosures Levee District, Mud, Sellers Disclosure
Listing Terms Cash Sale, Conventional, FHA, VA
Financing Cash Sale,Conventional,FHA,VA
Special Listing Condition Levee District, Mud, Sellers Disclosure
Read Less Info
Want to know what your home might be worth? Contact us for a FREE valuation!

Our team is ready to help you sell your home for the highest possible price ASAP

Bought with eXp Realty LLC






