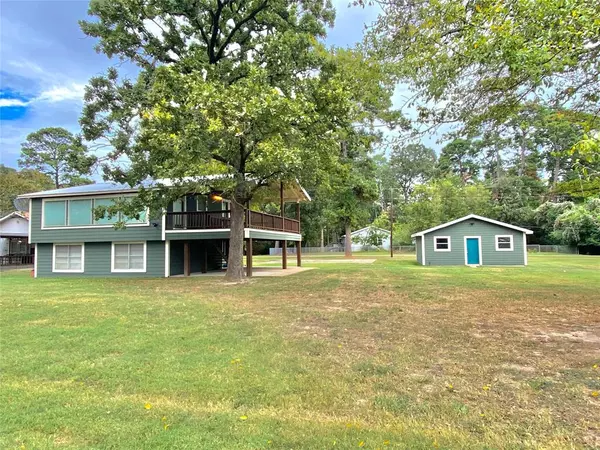$218,000
For more information regarding the value of a property, please contact us for a free consultation.
3 Beds
2 Baths
1,624 SqFt
SOLD DATE : 08/16/2024
Key Details
Property Type Single Family Home
Listing Status Sold
Purchase Type For Sale
Square Footage 1,624 sqft
Price per Sqft $110
Subdivision Hillwood Acres
MLS Listing ID 8388032
Sold Date 08/16/24
Style Split Level
Bedrooms 3
Full Baths 2
HOA Fees $25/ann
HOA Y/N 1
Year Built 1975
Tax Year 2023
Lot Size 8,225 Sqft
Acres 0.1888
Property Description
Beautiful Water View Home in Quite Subdivision!! This Home would be a Great Vacation or Permanent Residence! Downstairs You have a Large Bedroom, Game Room, Bathroom and Laundry Closet. Walking up the Spiral Staircase to the Second Floor You will Find the Kitchen, Living, Dining, With Gorgeous Lake Views from the Large Windows, Two More Bedrooms, and Bathroom. One of the Bedrooms has access to the Large Covered Deck Where You Can Sit and Soak Up the Amazing Views and Enjoy the Wildlife! There is Laminate Flooring Throughout the Home and Ceramic Tile Flooring in Both Bathrooms. The Two Car Garage is Detached and there is a Concrete Slab You Could Make into an Outdoor Entertaining Area! You Have Access to Lake Livingston with the Boat Ramp and Fishing Pier! This One is a Must See and is Priced to Sell! Call Today to Make Your Appointment!
Location
State TX
County Trinity
Area Lake Livingston Area
Rooms
Other Rooms Gameroom Down, Kitchen/Dining Combo, Living Area - 2nd Floor, Living/Dining Combo, Utility Room in House
Master Bathroom No Primary, Primary Bath: Soaking Tub, Secondary Bath(s): Shower Only, Vanity Area
Kitchen Kitchen open to Family Room
Interior
Interior Features Split Level
Heating Central Electric
Cooling Central Electric
Flooring Laminate, Tile
Exterior
Exterior Feature Back Yard, Covered Patio/Deck, Not Fenced, Side Yard
Parking Features Detached Garage
Garage Spaces 2.0
Waterfront Description Lake View
Roof Type Metal
Private Pool No
Building
Lot Description Subdivision Lot, Water View
Story 2
Foundation Slab
Lot Size Range 0 Up To 1/4 Acre
Sewer Septic Tank
Water Public Water
Structure Type Cement Board,Wood
New Construction No
Schools
Elementary Schools Groveton Elementary School
Middle Schools Groveton J H-H S
High Schools Groveton J H-H S
School District 59 - Groveton
Others
HOA Fee Include Other,Recreational Facilities
Senior Community No
Restrictions Deed Restrictions,Restricted
Tax ID 15481
Acceptable Financing Cash Sale, Conventional, FHA, VA
Tax Rate 1.5582
Disclosures Sellers Disclosure
Listing Terms Cash Sale, Conventional, FHA, VA
Financing Cash Sale,Conventional,FHA,VA
Special Listing Condition Sellers Disclosure
Read Less Info
Want to know what your home might be worth? Contact us for a FREE valuation!

Our team is ready to help you sell your home for the highest possible price ASAP

Bought with eXp Realty LLC






