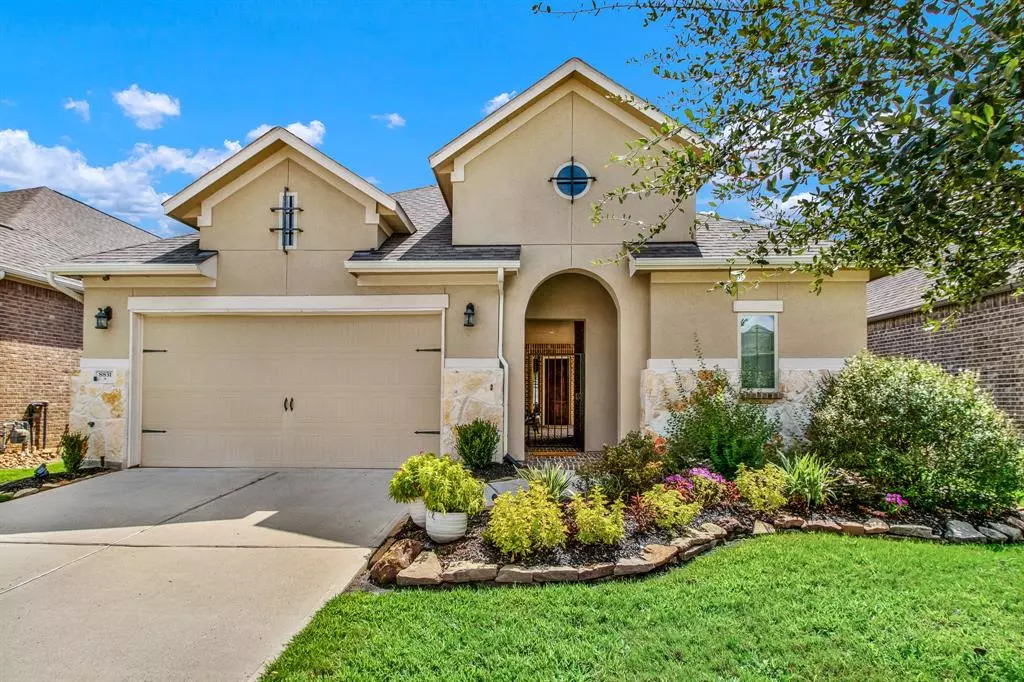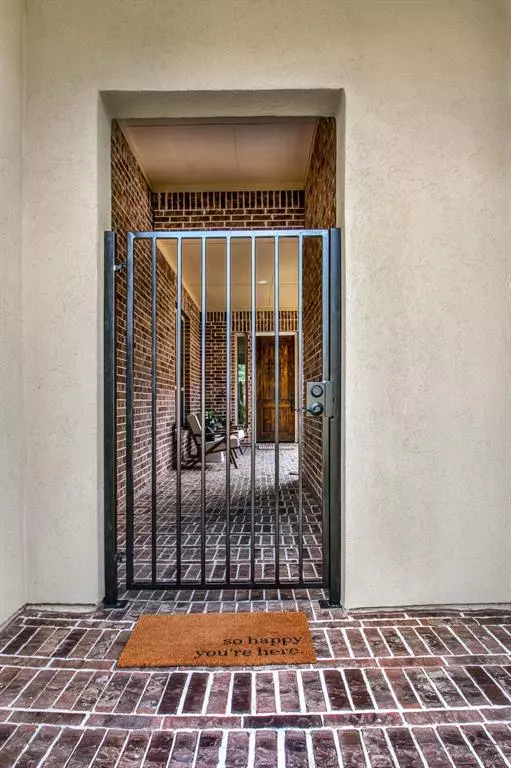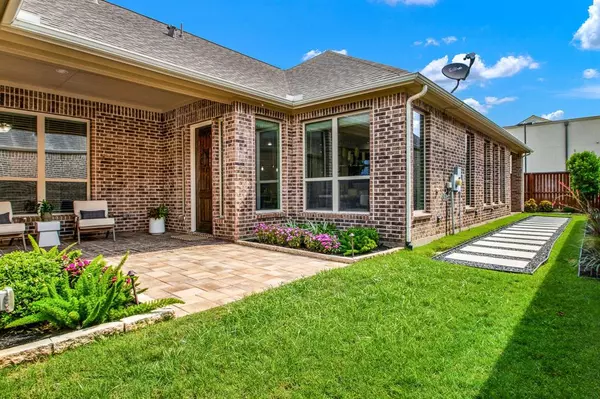$485,000
For more information regarding the value of a property, please contact us for a free consultation.
3 Beds
3.2 Baths
2,376 SqFt
SOLD DATE : 08/15/2024
Key Details
Property Type Single Family Home
Listing Status Sold
Purchase Type For Sale
Square Footage 2,376 sqft
Price per Sqft $204
Subdivision Gleannloch Farms/Highland Village
MLS Listing ID 45815763
Sold Date 08/15/24
Style Traditional
Bedrooms 3
Full Baths 3
Half Baths 2
HOA Fees $195/ann
HOA Y/N 1
Year Built 2015
Annual Tax Amount $8,461
Tax Year 2023
Lot Size 6,000 Sqft
Acres 0.1377
Property Description
Welcome to this premium designed one-story home situated in an exclusive gated section of Gleannloch Farms. Enter through the private iron gate into the welcoming 30-foot covered porch with side patio. The open floor plan features light wood floors installed in 2022 and 2023 interior Sherwin Williams paint. The dining room is accented by a high-end chandelier, spacious kitchen includes beautiful granite counter tops, double ovens, 5-burner gas cook top with rapid boil burner, large island/bar. The family room is filled with natural light from its three walls of large windows, surround sound, and gas log fireplace with electric switch. Primary suite offers ample storage with double closets. The casita offers a private retreat for quests. A large covered patio with wood panel ceiling, ceiling fan, and TV bracket. The professionally landscaped side and backyard, completed in 2022, provide a peaceful outdoor retreat. Additional features include gutters, sprinklers, epoxy garage floor.
Location
State TX
County Harris
Community Gleannloch Farms
Area Spring/Klein/Tomball
Rooms
Bedroom Description All Bedrooms Down,En-Suite Bath,Primary Bed - 1st Floor,Walk-In Closet
Other Rooms 1 Living Area, Family Room, Guest Suite, Living Area - 1st Floor, Living/Dining Combo, Utility Room in House
Master Bathroom Full Secondary Bathroom Down, Half Bath, Primary Bath: Double Sinks, Primary Bath: Separate Shower, Primary Bath: Shower Only, Vanity Area
Kitchen Breakfast Bar, Island w/o Cooktop, Kitchen open to Family Room, Pantry, Pots/Pans Drawers
Interior
Interior Features Alarm System - Owned, Crown Molding, Fire/Smoke Alarm, High Ceiling, Prewired for Alarm System, Window Coverings, Wired for Sound
Heating Central Gas
Cooling Central Electric
Flooring Engineered Wood, Tile
Fireplaces Number 1
Fireplaces Type Gas Connections, Gaslog Fireplace
Exterior
Exterior Feature Back Yard, Back Yard Fenced, Controlled Subdivision Access, Covered Patio/Deck, Fully Fenced, Patio/Deck, Porch, Side Yard, Sprinkler System, Subdivision Tennis Court
Parking Features Attached Garage
Garage Spaces 2.0
Roof Type Composition
Street Surface Asphalt,Curbs,Gutters
Private Pool No
Building
Lot Description Cleared, In Golf Course Community, Patio Lot, Subdivision Lot
Story 1
Foundation Slab
Lot Size Range 0 Up To 1/4 Acre
Water Water District
Structure Type Brick,Stone,Stucco
New Construction No
Schools
Elementary Schools Hassler Elementary School
Middle Schools Doerre Intermediate School
High Schools Klein Cain High School
School District 32 - Klein
Others
HOA Fee Include Grounds,Limited Access Gates
Senior Community No
Restrictions Deed Restrictions,Restricted
Tax ID 136-171-001-0037
Ownership Full Ownership
Energy Description Ceiling Fans,Digital Program Thermostat,Insulated/Low-E windows
Acceptable Financing Cash Sale, Conventional, FHA
Tax Rate 2.1396
Disclosures Exclusions, Mud, Other Disclosures, Owner/Agent, Sellers Disclosure
Green/Energy Cert Energy Star Qualified Home
Listing Terms Cash Sale, Conventional, FHA
Financing Cash Sale,Conventional,FHA
Special Listing Condition Exclusions, Mud, Other Disclosures, Owner/Agent, Sellers Disclosure
Read Less Info
Want to know what your home might be worth? Contact us for a FREE valuation!

Our team is ready to help you sell your home for the highest possible price ASAP

Bought with RE/MAX Elite Properties






