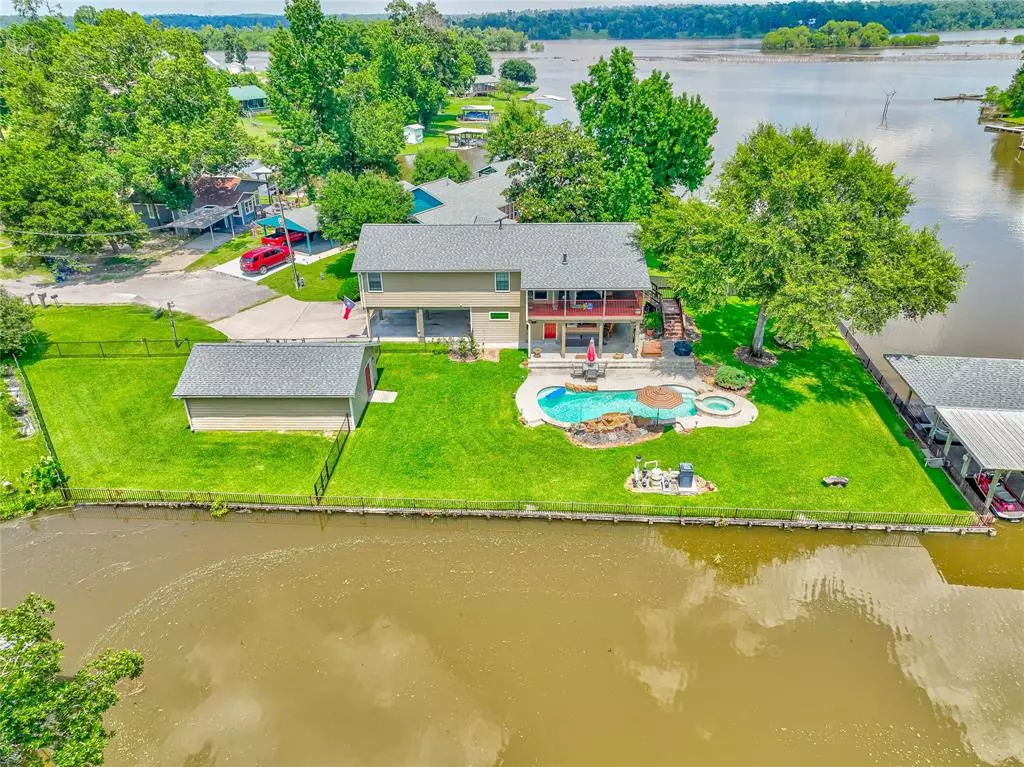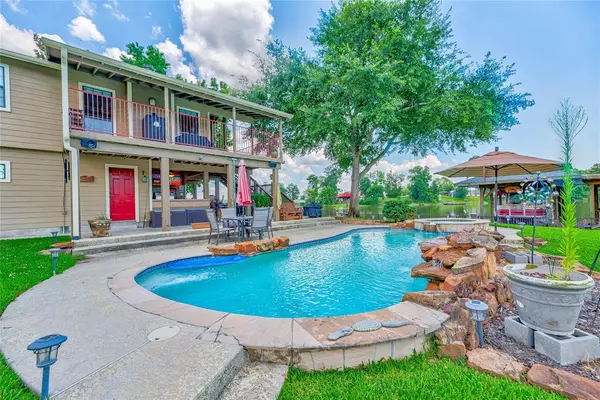$575,000
For more information regarding the value of a property, please contact us for a free consultation.
3 Beds
3 Baths
1,584 SqFt
SOLD DATE : 08/23/2024
Key Details
Property Type Single Family Home
Listing Status Sold
Purchase Type For Sale
Square Footage 1,584 sqft
Price per Sqft $334
Subdivision Yaupon Cove
MLS Listing ID 29662024
Sold Date 08/23/24
Style Other Style
Bedrooms 3
Full Baths 3
HOA Fees $8/ann
HOA Y/N 1
Year Built 2005
Annual Tax Amount $8,445
Tax Year 2023
Lot Size 0.330 Acres
Acres 0.33
Property Description
This stunning 3-bedroom, 3-bathroom home in Yaupon Cove boasts an impressive array of high-end features, including a cargo lift, guest apartment, outdoor kitchen, and a fully fenced yard with a spider-be-gone treatment for those pesky critters. The outdoor space also includes an inground pool and hot tub, perfect for relaxation after a day on the water. Additional perks include a water softener and irrigation sprinkler systems for convenience, as well as golf cart parking, a generator, security system, and outdoor sound system. With three boat lifts and a spacious boat house, this property is a dream come true for any water enthusiast! Low POA fees, 230 ft of bulkhead. Overall, this property is a rare find, offering the perfect blend of luxury, functionality, and entertainment space. It's a must-see for anyone looking for a waterfront retreat with all the bells and whistles!
Location
State TX
County Polk
Area Lake Livingston Area
Rooms
Bedroom Description 1 Bedroom Down - Not Primary BR,Primary Bed - 2nd Floor,Walk-In Closet
Other Rooms 1 Living Area, Guest Suite, Kitchen/Dining Combo, Living Area - 2nd Floor, Living/Dining Combo, Quarters/Guest House, Utility Room in House
Master Bathroom Primary Bath: Soaking Tub, Secondary Bath(s): Double Sinks, Secondary Bath(s): Shower Only
Kitchen Kitchen open to Family Room, Second Sink, Under Cabinet Lighting
Interior
Interior Features Alarm System - Owned, Balcony, Dryer Included, Fire/Smoke Alarm, High Ceiling, Refrigerator Included, Spa/Hot Tub, Washer Included, Water Softener - Owned
Heating Central Electric, Central Gas
Cooling Central Electric
Flooring Concrete, Tile
Fireplaces Number 1
Fireplaces Type Gaslog Fireplace
Exterior
Exterior Feature Back Yard, Back Yard Fenced, Cargo Lift, Covered Patio/Deck, Cross Fenced, Fully Fenced, Mosquito Control System, Outdoor Kitchen, Patio/Deck, Porch, Side Yard, Spa/Hot Tub, Sprinkler System, Storage Shed, Workshop
Carport Spaces 2
Garage Description Additional Parking, Golf Cart Garage, Workshop
Pool Heated, In Ground
Waterfront Description Boat House,Boat Lift,Bulkhead,Lake View,Lakefront,Wood Bulkhead
Roof Type Composition
Street Surface Concrete
Private Pool Yes
Building
Lot Description Cleared, Cul-De-Sac, Water View, Waterfront
Faces South
Story 2
Foundation Slab on Builders Pier
Lot Size Range 1/4 Up to 1/2 Acre
Sewer Public Sewer
Water Water District
Structure Type Cement Board
New Construction No
Schools
Elementary Schools Onalaska Elementary School
Middle Schools Onalaska Jr/Sr High School
High Schools Onalaska Jr/Sr High School
School District 104 - Onalaska
Others
Senior Community No
Restrictions Deed Restrictions,Restricted
Tax ID 63580
Energy Description Ceiling Fans,Generator
Acceptable Financing Cash Sale, Conventional, FHA, VA
Tax Rate 1.741
Disclosures Sellers Disclosure
Listing Terms Cash Sale, Conventional, FHA, VA
Financing Cash Sale,Conventional,FHA,VA
Special Listing Condition Sellers Disclosure
Read Less Info
Want to know what your home might be worth? Contact us for a FREE valuation!

Our team is ready to help you sell your home for the highest possible price ASAP

Bought with Realty Associates






