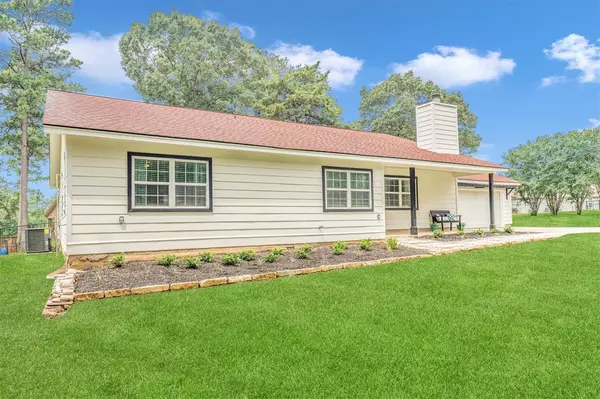$355,000
For more information regarding the value of a property, please contact us for a free consultation.
3 Beds
3 Baths
1,900 SqFt
SOLD DATE : 08/23/2024
Key Details
Property Type Single Family Home
Listing Status Sold
Purchase Type For Sale
Square Footage 1,900 sqft
Price per Sqft $181
Subdivision Bridgeview
MLS Listing ID 24649897
Sold Date 08/23/24
Style Contemporary/Modern
Bedrooms 3
Full Baths 3
HOA Fees $20/ann
HOA Y/N 1
Year Built 1997
Annual Tax Amount $3,979
Tax Year 2023
Lot Size 0.542 Acres
Acres 0.5421
Property Description
"Stunning water view house in the heart of Onalaska, TX, located in the picturesque Bridgeview subdivision, boasting breathtaking views of Lake Livingston. This beautifully remodeled home has 3 bedrooms, 3 bathrooms, with two master bedrooms and en-suites. It features a fusion of modern convenience and natural charm. As you step inside, you'll be greeted by the warmth of quartz countertops, perfectly paired with stylish vinyl flooring. The bright and airy living spaces are filled with an abundance of natural light, making every moment feel like a tranquil retreat. The home's thoughtful design ensures that every area is functional and inviting, making it the perfect haven for those seeking a peaceful escape. With its prime location in the Bridgeview subdivision, this property offers easy access to Lake Livingston activities, including boating, fishing, and swimming. Enjoy the serene surroundings and picturesque views of the lake from the comfort of your own backyard.
Location
State TX
County Polk
Area Lake Livingston Area
Rooms
Bedroom Description En-Suite Bath,Walk-In Closet
Other Rooms 1 Living Area, Kitchen/Dining Combo, Living/Dining Combo, Utility Room in Garage
Master Bathroom Full Secondary Bathroom Down, Secondary Bath(s): Double Sinks, Secondary Bath(s): Tub/Shower Combo, Two Primary Baths, Vanity Area
Den/Bedroom Plus 3
Kitchen Kitchen open to Family Room, Pantry, Soft Closing Cabinets, Soft Closing Drawers, Under Cabinet Lighting, Walk-in Pantry
Interior
Interior Features Fire/Smoke Alarm, Window Coverings
Heating Central Electric
Cooling Central Electric
Flooring Vinyl
Fireplaces Number 1
Fireplaces Type Gas Connections
Exterior
Exterior Feature Back Yard, Back Yard Fenced, Outdoor Fireplace, Partially Fenced, Patio/Deck, Porch, Side Yard
Parking Features Attached Garage
Garage Spaces 2.0
Garage Description Auto Garage Door Opener, Single-Wide Driveway
Waterfront Description Lake View
Roof Type Composition
Street Surface Concrete
Private Pool No
Building
Lot Description Cleared, Water View
Story 1
Foundation Slab
Lot Size Range 1/4 Up to 1/2 Acre
Sewer Public Sewer
Water Public Water
Structure Type Cement Board
New Construction No
Schools
Elementary Schools Onalaska Elementary School
Middle Schools Onalaska Jr/Sr High School
High Schools Onalaska Jr/Sr High School
School District 104 - Onalaska
Others
HOA Fee Include Grounds
Senior Community No
Restrictions Deed Restrictions,Restricted
Tax ID 24571
Energy Description Ceiling Fans
Acceptable Financing Cash Sale, Conventional, FHA, VA
Tax Rate 1.955
Disclosures Sellers Disclosure
Listing Terms Cash Sale, Conventional, FHA, VA
Financing Cash Sale,Conventional,FHA,VA
Special Listing Condition Sellers Disclosure
Read Less Info
Want to know what your home might be worth? Contact us for a FREE valuation!

Our team is ready to help you sell your home for the highest possible price ASAP

Bought with RE/MAX Lake Livingston






