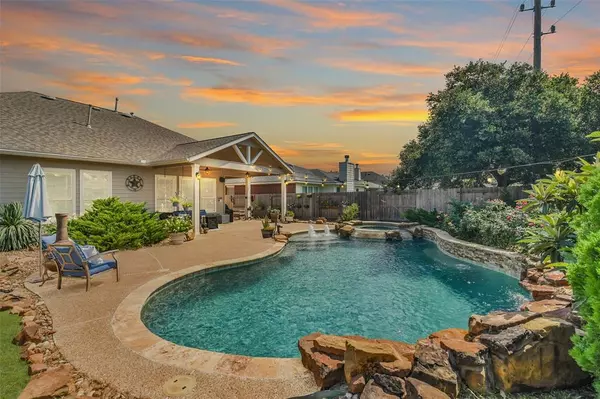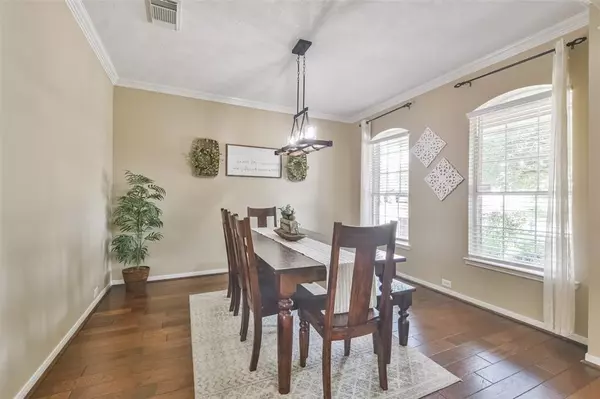$450,000
For more information regarding the value of a property, please contact us for a free consultation.
4 Beds
2.1 Baths
2,563 SqFt
SOLD DATE : 08/27/2024
Key Details
Property Type Single Family Home
Listing Status Sold
Purchase Type For Sale
Square Footage 2,563 sqft
Price per Sqft $175
Subdivision Gleannloch Farms
MLS Listing ID 93488919
Sold Date 08/27/24
Style Traditional
Bedrooms 4
Full Baths 2
Half Baths 1
HOA Fees $96/ann
HOA Y/N 1
Year Built 2006
Annual Tax Amount $7,837
Tax Year 2023
Lot Size 7,824 Sqft
Acres 0.1796
Property Description
Welcome to your dream home in the sought after community of Gleannloch Farms. Amazing curb appeal will reel you in with a charming front porch on a cul de sac street. This well maintained home has it all, complete with luxury vinyl plank floors, NO CARPET, updated lighting, recently updated kitchen cabinets and island, frameless shower and walk in closet in primary bath, spacious secondary bedrooms, large game room and a back yard paradise. The back yard is an entertainers dream with large covered patio to over look the custom heated pool/spa, lavish custom landscaping, and complimented with string lights and motion sensor solar lights along the fence. Neighborhood amenities galore, featuring multiple pools, lazy river, splash pad, volleyball, baseball fields, acres of lakes with catch and release fishing, pickleball courts, tennis courts, fitness center, equestrian center and 27 hole Gleannloch Pines Golf Course.
Location
State TX
County Harris
Community Gleannloch Farms
Area Spring/Klein/Tomball
Rooms
Bedroom Description En-Suite Bath,Primary Bed - 1st Floor,Walk-In Closet
Other Rooms Breakfast Room, Family Room, Formal Dining
Master Bathroom Half Bath, Primary Bath: Double Sinks, Primary Bath: Separate Shower, Primary Bath: Soaking Tub
Kitchen Breakfast Bar, Island w/o Cooktop, Kitchen open to Family Room, Pantry
Interior
Interior Features Crown Molding, Fire/Smoke Alarm, High Ceiling, Prewired for Alarm System, Spa/Hot Tub
Heating Central Gas
Cooling Central Electric
Flooring Engineered Wood, Tile, Vinyl Plank
Exterior
Exterior Feature Back Yard, Back Yard Fenced, Covered Patio/Deck, Patio/Deck, Porch, Spa/Hot Tub, Subdivision Tennis Court
Parking Features Attached Garage
Garage Spaces 2.0
Garage Description Double-Wide Driveway
Pool Gunite, Heated, In Ground
Roof Type Composition
Street Surface Concrete,Curbs,Gutters
Private Pool Yes
Building
Lot Description Cul-De-Sac, In Golf Course Community, Subdivision Lot
Story 2
Foundation Slab
Lot Size Range 0 Up To 1/4 Acre
Water Water District
Structure Type Brick,Vinyl
New Construction No
Schools
Elementary Schools Frank Elementary School
Middle Schools Doerre Intermediate School
High Schools Klein Cain High School
School District 32 - Klein
Others
HOA Fee Include Courtesy Patrol,Grounds,Other,Recreational Facilities
Senior Community No
Restrictions Deed Restrictions,Restricted
Tax ID 126-018-001-0037
Energy Description Attic Fan,Attic Vents,Ceiling Fans,Digital Program Thermostat,Energy Star Appliances,High-Efficiency HVAC,Insulated Doors,Insulated/Low-E windows,Insulation - Blown Cellulose
Acceptable Financing Cash Sale, Conventional, FHA, VA
Tax Rate 2.3143
Disclosures Mud, Sellers Disclosure
Green/Energy Cert Energy Star Qualified Home, Environments for Living
Listing Terms Cash Sale, Conventional, FHA, VA
Financing Cash Sale,Conventional,FHA,VA
Special Listing Condition Mud, Sellers Disclosure
Read Less Info
Want to know what your home might be worth? Contact us for a FREE valuation!

Our team is ready to help you sell your home for the highest possible price ASAP

Bought with Redfin Corporation






