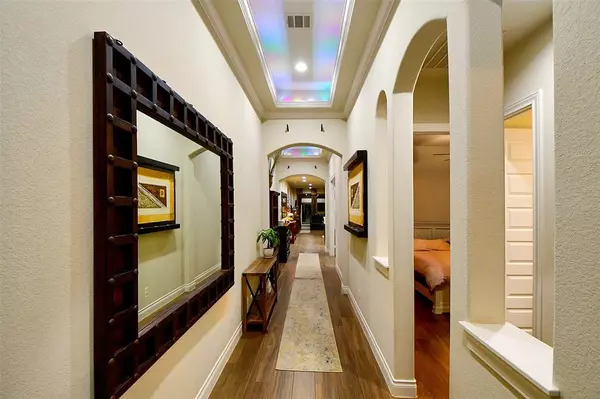$550,000
For more information regarding the value of a property, please contact us for a free consultation.
3 Beds
2 Baths
2,440 SqFt
SOLD DATE : 08/28/2024
Key Details
Property Type Single Family Home
Listing Status Sold
Purchase Type For Sale
Square Footage 2,440 sqft
Price per Sqft $204
Subdivision Copper Bend At Indian Trails
MLS Listing ID 65692840
Sold Date 08/28/24
Style Traditional
Bedrooms 3
Full Baths 2
HOA Fees $90/ann
HOA Y/N 1
Year Built 2020
Annual Tax Amount $13,072
Tax Year 2023
Lot Size 0.329 Acres
Acres 0.329
Property Description
No neighbors on either side of this Perry home. Premium lot w great open-concept home includes three spacious bedrooms w lots of natural light. Long list of upgrades include a
Full-House Generac generator, Water Treatment system and water softener. Oversized screened porch w 72" custom fans + sun shades. An 18'x48'' roughed in concrete patio ready for an outdoor kitchen! Newly planted trees covered by warranty, plus Jellyfish permanent holiday & security lighting around home perimeter plus foyer - includes 250 pre-programmed light scenes. Insulated three-car garage w epoxy flooring, partially decked attic w pre-purchased materials remain in attic. Upgraded GE profile appliances, custom drapes, plantation wood shutters in bedrooms and study. Remote blinds, internet boosters in screened patio and garage. Complete home surveillance system w 6 HD cameras. Built-ins throughout home for added storage. Both bathrooms updated. California closet in primary bathroom along w jetted spa tub.
Location
State TX
County Harris
Area Tomball South/Lakewood
Rooms
Bedroom Description All Bedrooms Down,En-Suite Bath,Walk-In Closet
Other Rooms Family Room, Home Office/Study, Kitchen/Dining Combo, Living/Dining Combo, Utility Room in House
Master Bathroom Bidet, Primary Bath: Double Sinks, Primary Bath: Jetted Tub, Secondary Bath(s): Shower Only
Kitchen Kitchen open to Family Room, Pots/Pans Drawers, Walk-in Pantry
Interior
Interior Features Alarm System - Owned
Heating Central Electric
Cooling Central Gas
Flooring Tile
Exterior
Exterior Feature Back Yard Fenced, Covered Patio/Deck, Fully Fenced, Patio/Deck, Screened Porch, Side Yard, Spa/Hot Tub, Sprinkler System
Parking Features Attached Garage
Garage Spaces 3.0
Garage Description Double-Wide Driveway
Roof Type Composition
Private Pool No
Building
Lot Description Subdivision Lot
Faces South
Story 1
Foundation Slab
Lot Size Range 1/4 Up to 1/2 Acre
Builder Name Perry Homes
Sewer Public Sewer
Water Public Water
Structure Type Brick,Stone,Stucco
New Construction No
Schools
Elementary Schools Wildwood Elementary School
Middle Schools Grand Lakes Junior High School
High Schools Tomball Memorial H S
School District 53 - Tomball
Others
HOA Fee Include Limited Access Gates,Recreational Facilities
Senior Community No
Restrictions Deed Restrictions
Tax ID 140-392-007-0009
Ownership Full Ownership
Energy Description Generator,Insulated/Low-E windows
Acceptable Financing Conventional
Tax Rate 2.4732
Disclosures Mud, Sellers Disclosure
Green/Energy Cert Energy Star Qualified Home, Home Energy Rating/HERS, Other Green Certification
Listing Terms Conventional
Financing Conventional
Special Listing Condition Mud, Sellers Disclosure
Read Less Info
Want to know what your home might be worth? Contact us for a FREE valuation!

Our team is ready to help you sell your home for the highest possible price ASAP

Bought with Houston Luxury Realty






