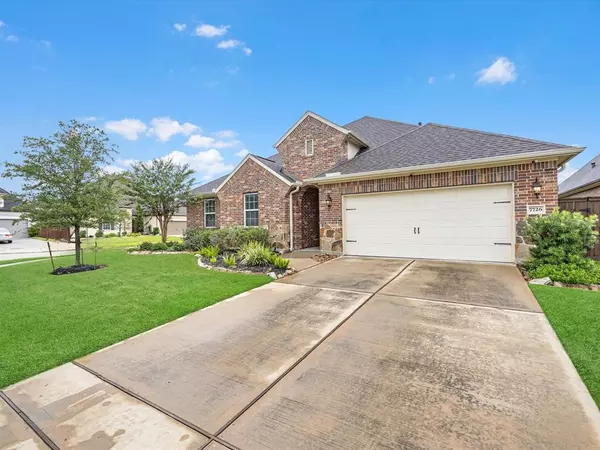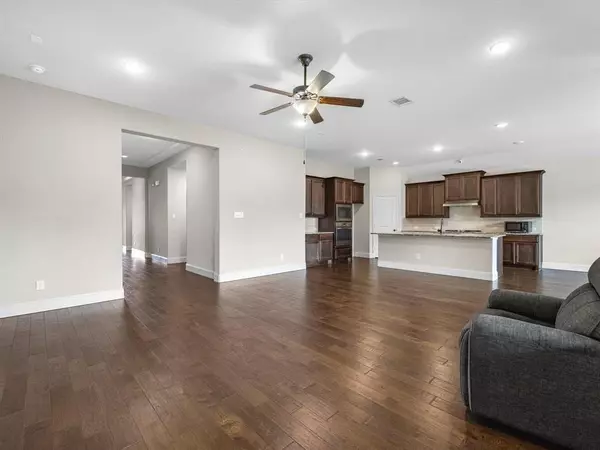$425,000
For more information regarding the value of a property, please contact us for a free consultation.
4 Beds
2.1 Baths
2,728 SqFt
SOLD DATE : 08/27/2024
Key Details
Property Type Single Family Home
Listing Status Sold
Purchase Type For Sale
Square Footage 2,728 sqft
Price per Sqft $155
Subdivision Laurel Park North Sec 2
MLS Listing ID 48197095
Sold Date 08/27/24
Style Traditional
Bedrooms 4
Full Baths 2
Half Baths 1
HOA Fees $82/ann
HOA Y/N 1
Year Built 2018
Annual Tax Amount $13,479
Tax Year 2023
Lot Size 9,255 Sqft
Acres 0.2125
Property Description
Delightful 4 bedrooms one-story home by Shea Homes, built in late 2018, on a spacious cul-de-sac lot with no side neighbors and a large green space in front. This home features a split plan, a large family room, high ceilings, a breakfast area, a walk-in pantry, custom cabinets, and stainless steel appliances in an open-concept kitchen. Enjoy wood flooring throughout—no carpet. The primary suite retreat offers bay windows, tray ceilings, a beautiful master bath with a separate standing shower, dual sink vanities, and an oversized walk-in closet.
Additional features include a large covered patio, 3-car tandem garage, front and back security cameras, alarm systems, an automated sprinkler system, and a well-equipped laundry room with extra cabinet space and room for a refrigerator. The home is pre-plumbed for water filtration, CAT5 / RJ45 wiring connections, and Wi-Fi and surveillance camera setup.
Located in top-rated Klein ISD schools, minutes from FM 2920 and Grand Parkway 99.
Location
State TX
County Harris
Area Spring/Klein/Tomball
Rooms
Bedroom Description All Bedrooms Down,En-Suite Bath,Primary Bed - 1st Floor,Split Plan,Walk-In Closet
Other Rooms 1 Living Area, Formal Dining, Kitchen/Dining Combo
Master Bathroom Full Secondary Bathroom Down, Half Bath, Primary Bath: Double Sinks, Primary Bath: Separate Shower
Kitchen Breakfast Bar, Kitchen open to Family Room, Pantry, Pots/Pans Drawers, Walk-in Pantry
Interior
Interior Features Alarm System - Leased, Crown Molding, Fire/Smoke Alarm, Formal Entry/Foyer
Heating Central Gas
Cooling Central Electric
Flooring Engineered Wood, Tile
Exterior
Exterior Feature Back Yard, Back Yard Fenced, Covered Patio/Deck, Sprinkler System
Parking Features Attached Garage, Tandem
Garage Spaces 3.0
Garage Description Auto Garage Door Opener
Roof Type Composition
Street Surface Asphalt,Concrete,Curbs
Private Pool No
Building
Lot Description Corner
Story 1
Foundation Slab
Lot Size Range 0 Up To 1/4 Acre
Builder Name Shea Homes
Sewer Public Sewer
Water Public Water, Water District
Structure Type Brick,Stone
New Construction No
Schools
Elementary Schools Benignus Elementary School
Middle Schools Krimmel Intermediate School
High Schools Klein Cain High School
School District 32 - Klein
Others
Senior Community No
Restrictions Deed Restrictions
Tax ID 137-012-002-0012
Energy Description Ceiling Fans,Digital Program Thermostat,Energy Star/CFL/LED Lights,HVAC>13 SEER,Insulated/Low-E windows,Insulation - Spray-Foam,North/South Exposure,Structural Insulated Panels
Acceptable Financing Cash Sale, Conventional, FHA, Investor, VA
Tax Rate 2.8496
Disclosures Mud, Sellers Disclosure
Green/Energy Cert Green Built Gulf Coast
Listing Terms Cash Sale, Conventional, FHA, Investor, VA
Financing Cash Sale,Conventional,FHA,Investor,VA
Special Listing Condition Mud, Sellers Disclosure
Read Less Info
Want to know what your home might be worth? Contact us for a FREE valuation!

Our team is ready to help you sell your home for the highest possible price ASAP

Bought with Coldwell Banker Realty - The Woodlands






