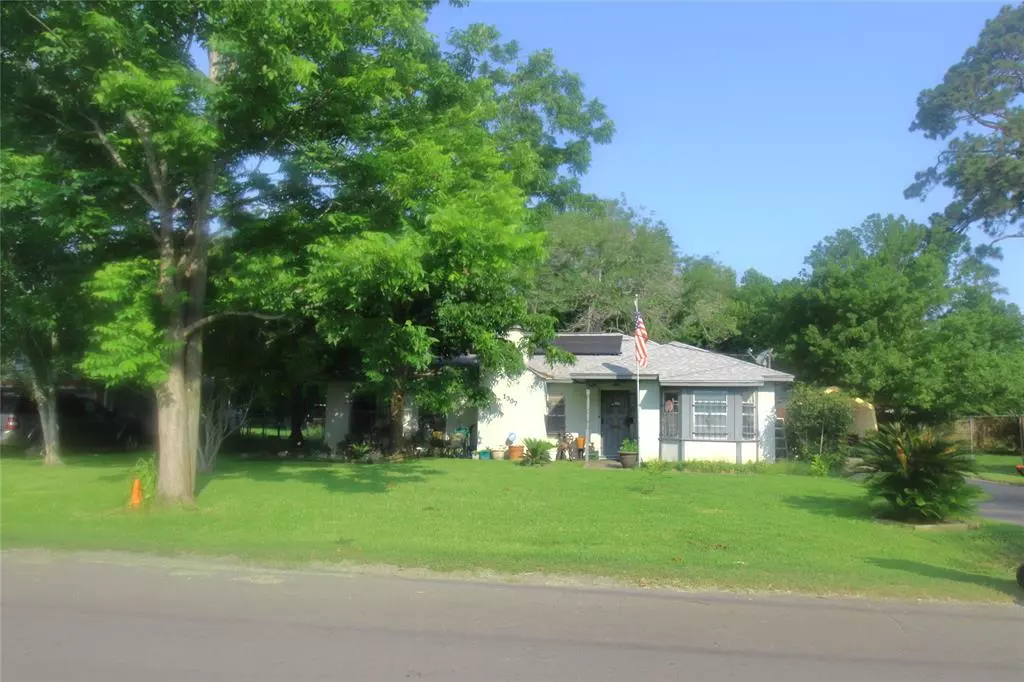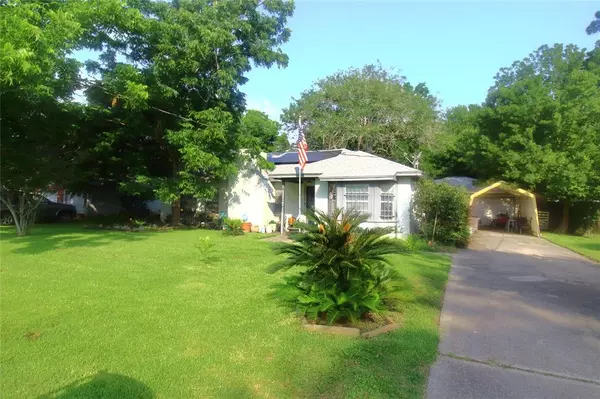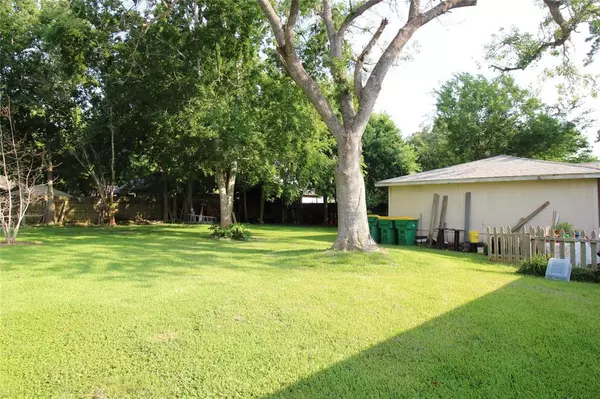$185,000
For more information regarding the value of a property, please contact us for a free consultation.
2 Beds
2 Baths
1,452 SqFt
SOLD DATE : 09/03/2024
Key Details
Property Type Single Family Home
Listing Status Sold
Purchase Type For Sale
Square Footage 1,452 sqft
Price per Sqft $127
Subdivision Gwennette Courts
MLS Listing ID 67455147
Sold Date 09/03/24
Style Traditional
Bedrooms 2
Full Baths 2
Year Built 1944
Annual Tax Amount $4,267
Tax Year 2023
Lot Size 0.344 Acres
Acres 0.3444
Property Description
This charming two-bedroom home boasts a spacious yard perfect for outdoor enjoyment. With the potential to convert to a three-bedroom layout, the possibilities are endless. Solar panels provide energy efficiency, while a new roof adds peace of mind. Cozy up in the living room by the fireplace or relax in the large primary bedroom with a bonus sitting area. Enjoy the convenience of gas appliances throughout. Room for RV or boat parking. Don't miss out on this inviting property!
Location
State TX
County Harris
Area Baytown/Harris County
Rooms
Bedroom Description All Bedrooms Down
Other Rooms Breakfast Room, Den, Family Room, Utility Room in House
Master Bathroom Primary Bath: Shower Only, Secondary Bath(s): Tub/Shower Combo
Interior
Interior Features Dryer Included, Refrigerator Included, Washer Included
Heating Central Gas
Cooling Central Gas
Flooring Carpet, Tile, Vinyl
Fireplaces Number 1
Fireplaces Type Wood Burning Fireplace
Exterior
Exterior Feature Back Yard, Back Yard Fenced
Parking Features Attached/Detached Garage
Garage Spaces 2.0
Garage Description Additional Parking
Roof Type Composition
Private Pool No
Building
Lot Description Subdivision Lot
Faces East
Story 1
Foundation Slab
Lot Size Range 1/4 Up to 1/2 Acre
Sewer Public Sewer
Water Public Water
Structure Type Stucco
New Construction No
Schools
Elementary Schools Ashbel Smith Elementary School
Middle Schools Horace Mann J H
High Schools Lee High School (Goose Creek)
School District 23 - Goose Creek Consolidated
Others
Senior Community No
Restrictions Deed Restrictions
Tax ID 041-021-001-0290
Energy Description Ceiling Fans
Acceptable Financing Cash Sale, Conventional, Investor
Tax Rate 2.5477
Disclosures Sellers Disclosure
Listing Terms Cash Sale, Conventional, Investor
Financing Cash Sale,Conventional,Investor
Special Listing Condition Sellers Disclosure
Read Less Info
Want to know what your home might be worth? Contact us for a FREE valuation!

Our team is ready to help you sell your home for the highest possible price ASAP

Bought with eXp Realty LLC






