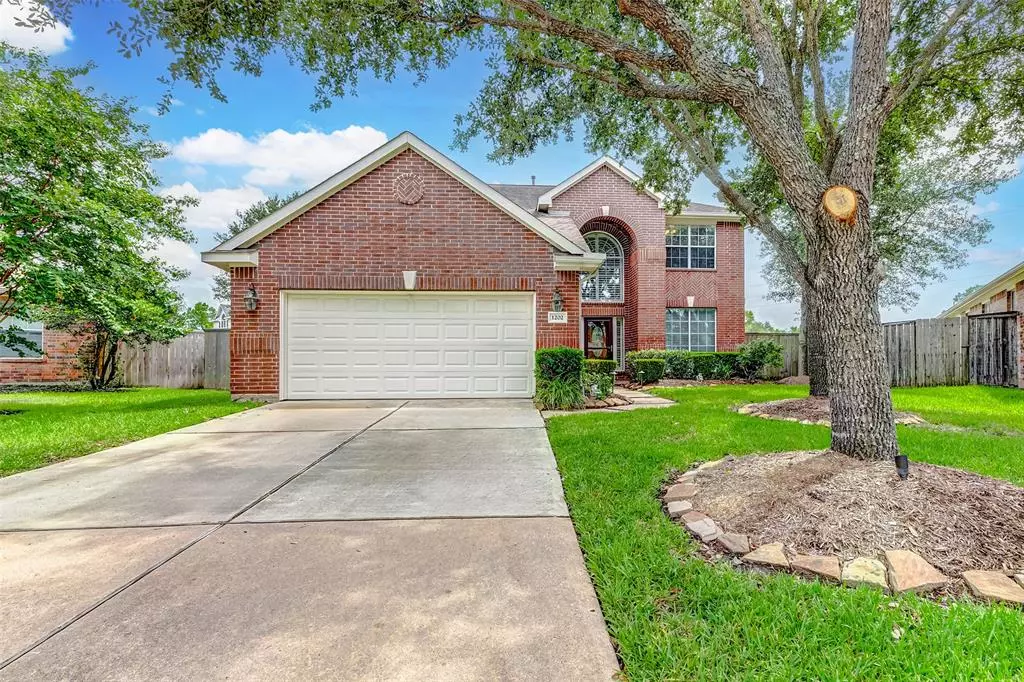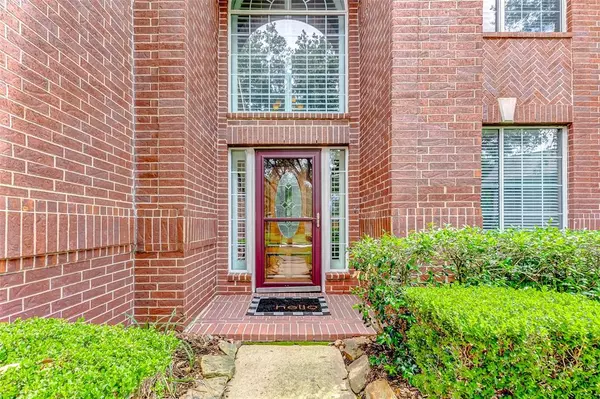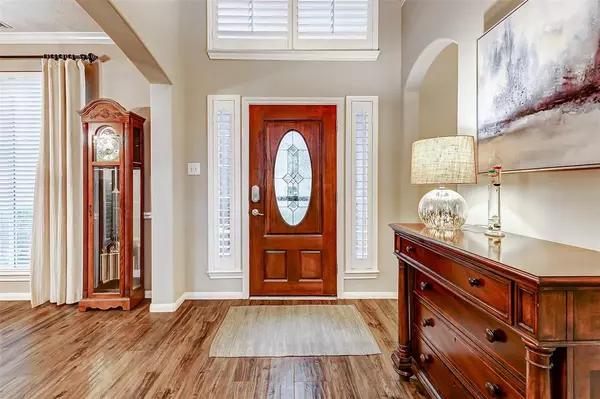$489,500
For more information regarding the value of a property, please contact us for a free consultation.
4 Beds
3.2 Baths
2,860 SqFt
SOLD DATE : 09/10/2024
Key Details
Property Type Single Family Home
Listing Status Sold
Purchase Type For Sale
Square Footage 2,860 sqft
Price per Sqft $171
Subdivision Gleannloch Farms Sec 27
MLS Listing ID 67473245
Sold Date 09/10/24
Style Traditional
Bedrooms 4
Full Baths 3
Half Baths 2
HOA Fees $91/ann
HOA Y/N 1
Year Built 2006
Annual Tax Amount $7,856
Tax Year 2023
Lot Size 0.332 Acres
Acres 0.3322
Property Description
This home is truly exceptional, loaded with all the bells and whistles! The property features a huge, professionally designed outdoor kitchen and covered patio, a sparkling pool with a hot tub and water features, and an extra-large lot. Enjoy outdoor lighting, speakers, and a TV space on the patio. Additional amenities include sprinkler systems, an outdoor pool half bath, a mosquito control system, a water softener, tankless water heating, a huge game room, and a fabulous primary suite on the first floor with a recently remodeled bath. Located in the master-planned community of Gleannloch Farms, just northwest of Houston, this home offers access to tennis courts, a fitness center, an equestrian center with stables, pickleball courts, baseball fields, lakes, playgrounds, three pools (including an Olympic-sized pool and a lazy river), and a golf course. A new roof is scheduled for August 2024, and one of the AC units is brand new.
Location
State TX
County Harris
Community Gleannloch Farms
Area Spring/Klein/Tomball
Rooms
Bedroom Description Primary Bed - 1st Floor,Walk-In Closet
Other Rooms Breakfast Room, Den, Formal Dining, Gameroom Up, Living Area - 1st Floor, Utility Room in House
Master Bathroom Half Bath, Primary Bath: Double Sinks, Primary Bath: Separate Shower, Secondary Bath(s): Tub/Shower Combo
Den/Bedroom Plus 4
Kitchen Breakfast Bar, Kitchen open to Family Room, Pantry, Walk-in Pantry
Interior
Interior Features Crown Molding, High Ceiling, Spa/Hot Tub, Water Softener - Owned
Heating Central Gas
Cooling Central Electric
Flooring Carpet, Engineered Wood, Tile
Fireplaces Number 1
Fireplaces Type Gas Connections
Exterior
Exterior Feature Back Yard, Back Yard Fenced, Exterior Gas Connection, Fully Fenced, Outdoor Kitchen, Patio/Deck, Porch, Spa/Hot Tub, Sprinkler System, Storage Shed, Subdivision Tennis Court
Parking Features Attached Garage
Garage Spaces 2.0
Pool Gunite, Heated, In Ground
Roof Type Composition
Street Surface Concrete,Curbs
Private Pool Yes
Building
Lot Description In Golf Course Community, Subdivision Lot
Story 2
Foundation Slab
Lot Size Range 1/4 Up to 1/2 Acre
Builder Name Lennar
Water Water District
Structure Type Brick
New Construction No
Schools
Elementary Schools Frank Elementary School
Middle Schools Doerre Intermediate School
High Schools Klein Cain High School
School District 32 - Klein
Others
HOA Fee Include Recreational Facilities
Senior Community No
Restrictions Deed Restrictions
Tax ID 123-569-001-0009
Ownership Full Ownership
Energy Description Ceiling Fans,Digital Program Thermostat,Tankless/On-Demand H2O Heater
Acceptable Financing Cash Sale, Conventional, FHA, VA
Tax Rate 2.1396
Disclosures Exclusions, Mud, Sellers Disclosure
Listing Terms Cash Sale, Conventional, FHA, VA
Financing Cash Sale,Conventional,FHA,VA
Special Listing Condition Exclusions, Mud, Sellers Disclosure
Read Less Info
Want to know what your home might be worth? Contact us for a FREE valuation!

Our team is ready to help you sell your home for the highest possible price ASAP

Bought with Newhomeprograms.com LLC






