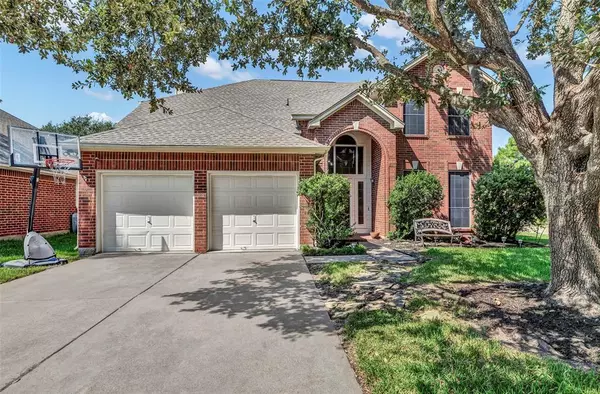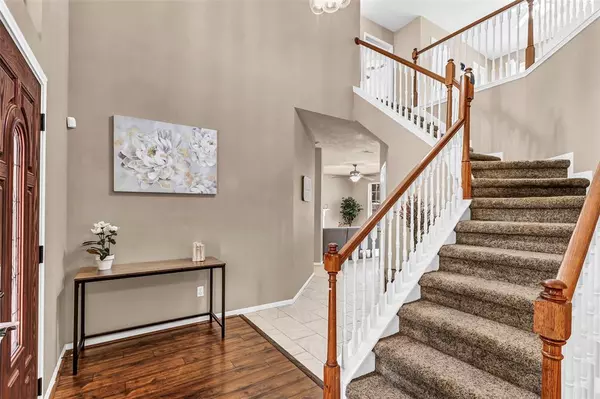$358,999
For more information regarding the value of a property, please contact us for a free consultation.
3 Beds
2.1 Baths
2,356 SqFt
SOLD DATE : 09/20/2024
Key Details
Property Type Single Family Home
Listing Status Sold
Purchase Type For Sale
Square Footage 2,356 sqft
Price per Sqft $154
Subdivision Fairfield Inwood Park
MLS Listing ID 34261915
Sold Date 09/20/24
Style Traditional
Bedrooms 3
Full Baths 2
Half Baths 1
HOA Fees $80/ann
HOA Y/N 1
Year Built 1995
Annual Tax Amount $7,241
Tax Year 2023
Lot Size 6,760 Sqft
Acres 0.1552
Property Description
Welcome home to 14947 Chestnut Falls Drive! This beautiful 2 story home features 3 bedrooms, 2.5 bathrooms, game room, a gorgeous pool, and sits on a corner lot with mature trees. As you walk in, the formal living and dining is being used as an office and sitting area. The kitchen is light and bright and boasts ample countertops and cabinetry, creating a functional and organized space. The amazing backyard oasis features a pool with rock water feature, outdoor kitchen, and covered patio. The outdoor living space provides ample opportunities for relaxation and entertainment! The living room features hardwood floors, gas fireplace, and backyard views. Upstairs you will see a game room with 2 closets, 3 bedrooms, and 2 bathrooms. The primary bedroom is generously sized, providing a peaceful retreat. The elegant vanity and tiled shower in the bathroom add a touch of sophistication. Roof-2022, AC- 2023, Water Softener- 2018, and recent pool pumps. Schedule your showing today!
Location
State TX
County Harris
Area Cypress North
Rooms
Bedroom Description All Bedrooms Up,Walk-In Closet
Other Rooms Breakfast Room, Family Room, Formal Dining, Formal Living, Gameroom Up, Utility Room in House
Master Bathroom Half Bath, Primary Bath: Shower Only
Kitchen Pantry
Interior
Interior Features Fire/Smoke Alarm, Water Softener - Owned, Window Coverings
Heating Central Gas
Cooling Central Electric
Flooring Carpet, Tile, Wood
Fireplaces Number 1
Fireplaces Type Gas Connections
Exterior
Exterior Feature Back Yard Fenced, Covered Patio/Deck, Outdoor Kitchen, Patio/Deck
Parking Features Attached Garage
Garage Spaces 2.0
Pool Gunite, In Ground
Roof Type Composition
Street Surface Concrete,Curbs
Private Pool Yes
Building
Lot Description Corner, Subdivision Lot
Story 2
Foundation Slab
Lot Size Range 0 Up To 1/4 Acre
Sewer Public Sewer
Water Water District
Structure Type Brick,Wood
New Construction No
Schools
Elementary Schools Ault Elementary School
Middle Schools Salyards Middle School
High Schools Bridgeland High School
School District 13 - Cypress-Fairbanks
Others
Senior Community No
Restrictions Deed Restrictions
Tax ID 117-483-003-0001
Energy Description Ceiling Fans
Acceptable Financing Cash Sale, Conventional, FHA, VA
Tax Rate 2.1681
Disclosures Mud, Sellers Disclosure
Listing Terms Cash Sale, Conventional, FHA, VA
Financing Cash Sale,Conventional,FHA,VA
Special Listing Condition Mud, Sellers Disclosure
Read Less Info
Want to know what your home might be worth? Contact us for a FREE valuation!

Our team is ready to help you sell your home for the highest possible price ASAP

Bought with Compass RE Texas, LLC - The Woodlands






