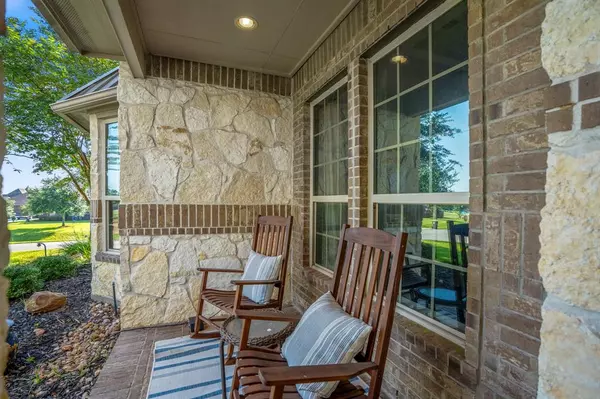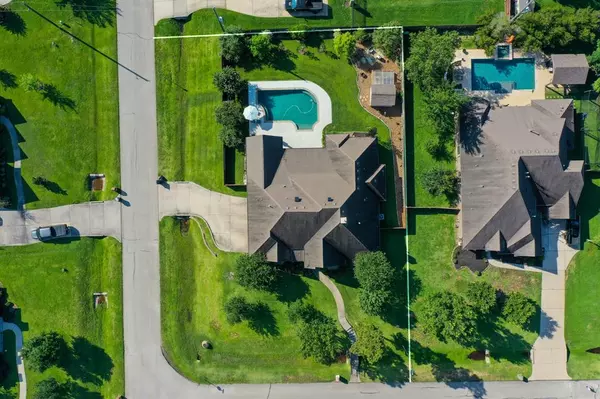$655,000
For more information regarding the value of a property, please contact us for a free consultation.
3 Beds
3 Baths
3,065 SqFt
SOLD DATE : 09/26/2024
Key Details
Property Type Single Family Home
Listing Status Sold
Purchase Type For Sale
Square Footage 3,065 sqft
Price per Sqft $211
Subdivision Mostyn Manor 03
MLS Listing ID 51596661
Sold Date 09/26/24
Style Traditional
Bedrooms 3
Full Baths 3
HOA Fees $45/ann
HOA Y/N 1
Year Built 2012
Annual Tax Amount $9,607
Tax Year 2023
Lot Size 0.501 Acres
Acres 0.501
Property Description
This stunning home has it all! Relax and unwind in the refreshing pool perfect for hot summer days, an outdoor kitchen with covered patio ideal for entertaining guests and raised gardens for the green thumb enthusiast. Enjoy the spacious bonus room that offers endless possibilities for a gym or playroom. Jack and Jill bathroom connects the two spare bedrooms. The large primary bedroom offers a peaceful retreat with reading nook and spa-like bathroom. Located just a stone's throw away from the neighborhood park and pond, this home offers the perfect blend of comfort and convenience. NEW roof! Don't miss out on this incredible opportunity to make this your forever home!
Location
State TX
County Montgomery
Area Magnolia/1488 East
Rooms
Bedroom Description All Bedrooms Down
Other Rooms Home Office/Study
Interior
Heating Central Gas
Cooling Central Electric
Flooring Carpet, Engineered Wood, Tile
Fireplaces Number 1
Fireplaces Type Gaslog Fireplace
Exterior
Exterior Feature Back Yard, Back Yard Fenced, Covered Patio/Deck, Outdoor Kitchen, Patio/Deck, Porch, Sprinkler System, Storage Shed
Parking Features Attached Garage
Garage Spaces 3.0
Pool Gunite, In Ground
Roof Type Composition
Private Pool Yes
Building
Lot Description Corner, Subdivision Lot
Story 1
Foundation Slab
Lot Size Range 1/2 Up to 1 Acre
Sewer Public Sewer
Water Public Water
Structure Type Brick,Cement Board,Stone
New Construction No
Schools
Elementary Schools Magnolia Parkway Elementary School
Middle Schools Bear Branch Junior High School
High Schools Magnolia High School
School District 36 - Magnolia
Others
Senior Community No
Restrictions Deed Restrictions
Tax ID 7308-03-06200
Energy Description Attic Vents,Ceiling Fans,Digital Program Thermostat
Acceptable Financing Cash Sale, Conventional, FHA, VA
Tax Rate 1.5787
Disclosures Exclusions, Sellers Disclosure
Listing Terms Cash Sale, Conventional, FHA, VA
Financing Cash Sale,Conventional,FHA,VA
Special Listing Condition Exclusions, Sellers Disclosure
Read Less Info
Want to know what your home might be worth? Contact us for a FREE valuation!

Our team is ready to help you sell your home for the highest possible price ASAP

Bought with eXp Realty LLC






