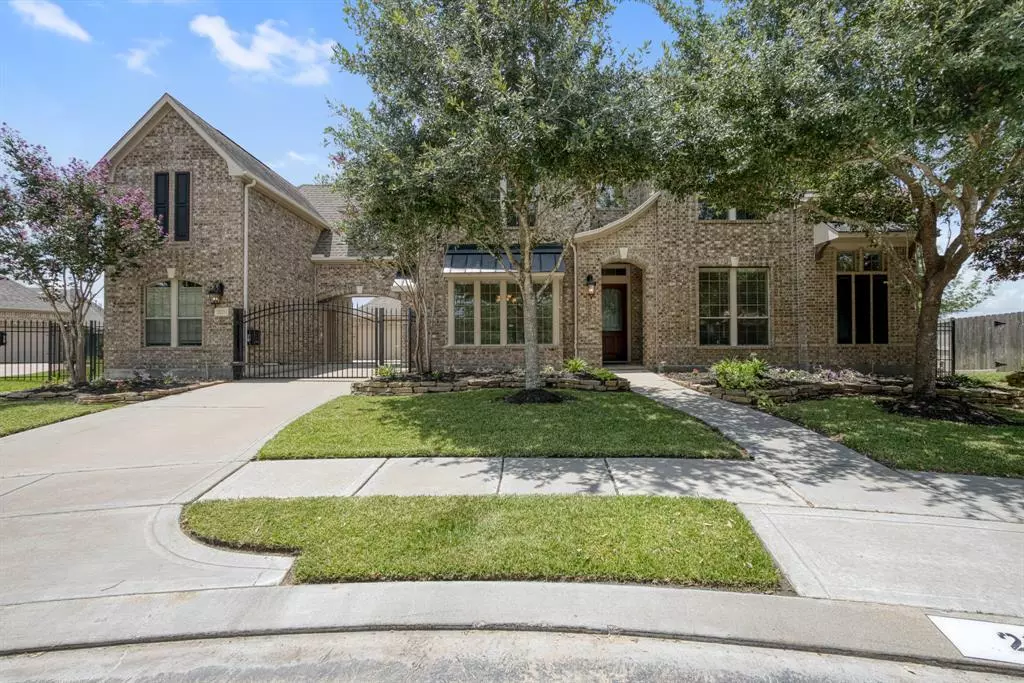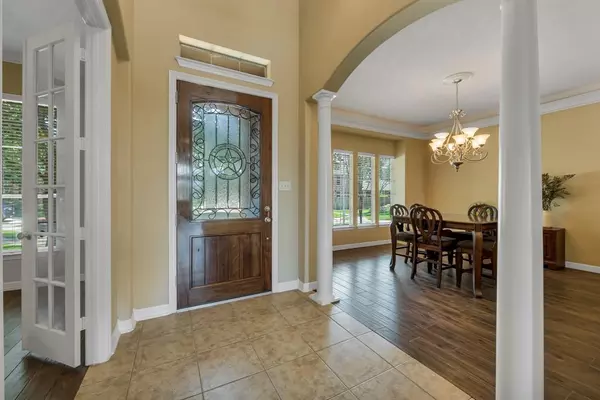$825,000
For more information regarding the value of a property, please contact us for a free consultation.
4 Beds
3.2 Baths
4,678 SqFt
SOLD DATE : 09/30/2024
Key Details
Property Type Single Family Home
Listing Status Sold
Purchase Type For Sale
Square Footage 4,678 sqft
Price per Sqft $175
Subdivision Fairfield
MLS Listing ID 18001876
Sold Date 09/30/24
Style Traditional
Bedrooms 4
Full Baths 3
Half Baths 2
HOA Fees $91/ann
HOA Y/N 1
Year Built 2010
Annual Tax Amount $14,725
Tax Year 2023
Lot Size 0.514 Acres
Acres 0.5137
Property Description
Luxurious Family Retreat nestled in the center of a tranquil cul-de-sac, this stunning 2-story home in Fairfield boasts over half an acre of land, creating a private oasis perfect for relaxation & play. The expansive backyard features a 38,000-gallon pool with a beach entry & spa, complemented by two covered patios with ceiling fans. Ample green space invites customization to suit your lifestyle. Inside, the main area floors showcase elegant tile flooring throughout. The island kitchen dazzles with granite counters, a gas cooktop, & abundant storage in custom cabinets. The family room is bathed in natural light from a wall of windows, offering views of the lush surroundings, & includes a gas-log fireplace & built-in entertainment niche. The primary suite boasts gas-log fireplace & tray ceiling. Upstairs, discover a sprawling game room, media room, & three additional bedrooms with accompanying baths. This home offers unparalleled comfort and elegance in a sought-after neighborhood.
Location
State TX
County Harris
Community Fairfield
Area Cypress North
Rooms
Bedroom Description Primary Bed - 1st Floor
Other Rooms Breakfast Room, Family Room, Formal Dining, Gameroom Up, Home Office/Study, Media, Utility Room in House
Den/Bedroom Plus 4
Kitchen Breakfast Bar, Island w/ Cooktop, Kitchen open to Family Room, Under Cabinet Lighting
Interior
Interior Features Alarm System - Owned, Fire/Smoke Alarm
Heating Central Gas
Cooling Central Electric
Flooring Carpet, Tile
Fireplaces Number 2
Fireplaces Type Gaslog Fireplace
Exterior
Exterior Feature Back Yard, Back Yard Fenced, Covered Patio/Deck, Patio/Deck, Spa/Hot Tub, Sprinkler System
Parking Features Attached/Detached Garage
Garage Spaces 3.0
Garage Description Driveway Gate, Porte-Cochere
Pool In Ground
Roof Type Composition
Street Surface Concrete,Curbs
Private Pool Yes
Building
Lot Description Cul-De-Sac, Subdivision Lot
Story 2
Foundation Slab
Lot Size Range 1/2 Up to 1 Acre
Builder Name Trendmaker Homes
Sewer Public Sewer
Water Water District
Structure Type Brick
New Construction No
Schools
Elementary Schools Swenke Elementary School
Middle Schools Salyards Middle School
High Schools Bridgeland High School
School District 13 - Cypress-Fairbanks
Others
Senior Community No
Restrictions Deed Restrictions
Tax ID 131-482-002-0014
Acceptable Financing Cash Sale, Conventional, FHA, VA
Tax Rate 2.1981
Disclosures Exclusions, Mud, Sellers Disclosure
Listing Terms Cash Sale, Conventional, FHA, VA
Financing Cash Sale,Conventional,FHA,VA
Special Listing Condition Exclusions, Mud, Sellers Disclosure
Read Less Info
Want to know what your home might be worth? Contact us for a FREE valuation!

Our team is ready to help you sell your home for the highest possible price ASAP

Bought with eXp Realty LLC






