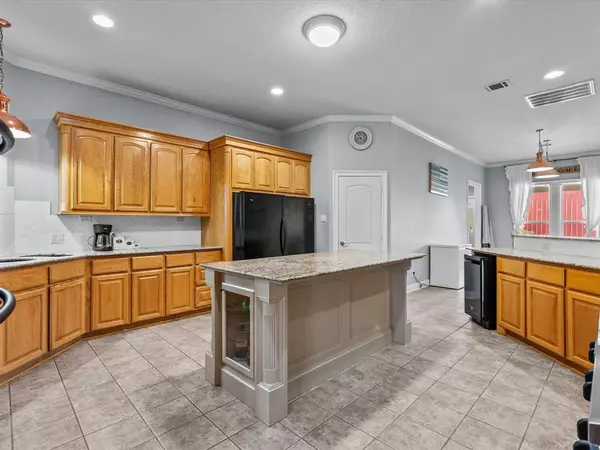$954,000
For more information regarding the value of a property, please contact us for a free consultation.
4 Beds
4 Baths
4,258 SqFt
SOLD DATE : 09/30/2024
Key Details
Property Type Single Family Home
Listing Status Sold
Purchase Type For Sale
Square Footage 4,258 sqft
Price per Sqft $213
Subdivision Lhommedieu Sub
MLS Listing ID 26916564
Sold Date 09/30/24
Style Ranch
Bedrooms 4
Full Baths 4
Year Built 2006
Annual Tax Amount $14,258
Tax Year 2023
Lot Size 2.992 Acres
Acres 2.99
Property Description
Discover this stunning 4,258 square foot ranch style,one story design. This expansive property boasts four bedrooms, including two primary suites, offering comfort and privacy for everyone. The chef's dream kitchen is equipped with top-of-the-line appliances and plenty of space to inspire culinary creativity. A bonus/ flex room adds versatility and is perfect for a home office, fitness room, or additional living space.
On the property you'll find four sizable, temperature- controlled workshops– ideal for hobbies, projects, or extra storage. The home is set on just under 3 acres, featuring a serene pond and tons of room to roam. With the 16kW Generac Generator, you'll have peace of mind knowing that your home will always be powered.
Whether you're looking for a peaceful escape or a place to make memories, this residence offers it all. NO HOA/ NO MUD! Schedule showing today!
Location
State TX
County Galveston
Area Santa Fe
Rooms
Bedroom Description All Bedrooms Down,En-Suite Bath,Sitting Area,Split Plan,Walk-In Closet
Other Rooms Breakfast Room, Family Room, Formal Dining, Formal Living, Home Office/Study, Utility Room in House
Master Bathroom Disabled Access, Primary Bath: Double Sinks, Primary Bath: Separate Shower, Two Primary Baths
Den/Bedroom Plus 5
Kitchen Breakfast Bar, Island w/o Cooktop, Kitchen open to Family Room, Pantry, Reverse Osmosis, Walk-in Pantry
Interior
Interior Features Alarm System - Owned, Crown Molding, Disabled Access, Fire/Smoke Alarm, High Ceiling, Water Softener - Owned
Heating Propane
Cooling Central Electric
Flooring Carpet, Concrete, Tile, Wood
Fireplaces Number 2
Fireplaces Type Gas Connections, Wood Burning Fireplace
Exterior
Exterior Feature Back Yard, Back Yard Fenced, Covered Patio/Deck, Fully Fenced, Storage Shed, Wheelchair Access, Workshop
Parking Features Attached/Detached Garage, Oversized Garage
Garage Spaces 5.0
Carport Spaces 2
Garage Description Additional Parking, Auto Driveway Gate, Circle Driveway, Driveway Gate, Extra Driveway, Golf Cart Garage, Porte-Cochere, RV Parking, Workshop
Pool Above Ground
Roof Type Composition
Accessibility Automatic Gate, Driveway Gate
Private Pool Yes
Building
Lot Description Cleared
Faces South
Story 1
Foundation Slab
Lot Size Range 2 Up to 5 Acres
Sewer Septic Tank
Water Aerobic, Well
Structure Type Brick,Stone
New Construction No
Schools
Elementary Schools Roy J. Wollam Elementary School
Middle Schools Santa Fe Junior High School
High Schools Santa Fe High School
School District 45 - Santa Fe
Others
Senior Community No
Restrictions Horses Allowed,Unknown
Tax ID 4694-0000-0040-003
Energy Description Ceiling Fans,Generator,Tankless/On-Demand H2O Heater,Wind Turbine
Acceptable Financing Cash Sale, Conventional, FHA, VA
Tax Rate 1.8602
Disclosures Other Disclosures, Sellers Disclosure
Listing Terms Cash Sale, Conventional, FHA, VA
Financing Cash Sale,Conventional,FHA,VA
Special Listing Condition Other Disclosures, Sellers Disclosure
Read Less Info
Want to know what your home might be worth? Contact us for a FREE valuation!

Our team is ready to help you sell your home for the highest possible price ASAP

Bought with First Choice Real Estate






