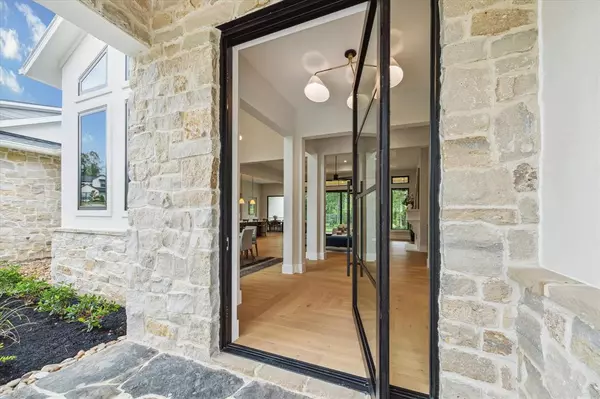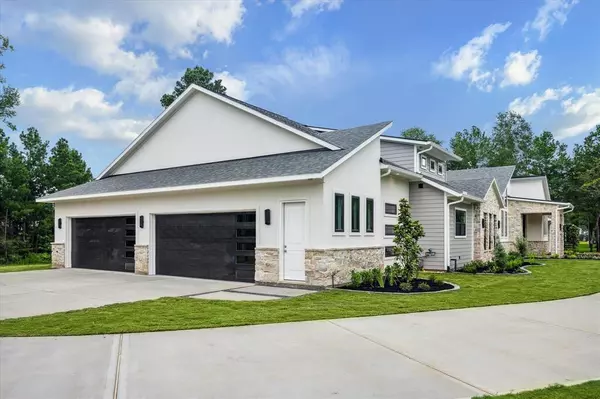$1,899,500
For more information regarding the value of a property, please contact us for a free consultation.
5 Beds
5.1 Baths
5,170 SqFt
SOLD DATE : 09/30/2024
Key Details
Property Type Single Family Home
Listing Status Sold
Purchase Type For Sale
Square Footage 5,170 sqft
Price per Sqft $353
Subdivision High Meadow Estates 07
MLS Listing ID 20434232
Sold Date 09/30/24
Style Contemporary/Modern,Craftsman,Ranch
Bedrooms 5
Full Baths 5
Half Baths 1
HOA Fees $41/ann
HOA Y/N 1
Year Built 2024
Annual Tax Amount $2,457
Tax Year 2023
Lot Size 1.638 Acres
Acres 1.638
Property Description
Searching for a stunning, luxurious single level estate? Step inside to discover a wealth of interior features, including opulent hardwood flooring and exquisite quartz countertops throughout. The heart of the home is the gourmet kitchen, complete with an oversized walk-in pantry, perfect for the culinary enthusiast. Entertain in style in the spacious living room, ideal for friends and family gatherings. The outdoor living space is equally impressive, with a sprawling 1,100 square foot covered back patio featuring a cozy fireplace, creating a perfect setting for year-round enjoyment. The exterior showcases a timeless blend of stone & stucco accenting modern architecture. A circular drive adds to the grandeur of the property. Situated in High Meadow Estates, Montgomery County's premier luxury acreage community, this home offers a lifestyle of exclusivity and sophistication. This is a rare opportunity to own a piece of refined elegance in a highly sought-after location.
Location
State TX
County Montgomery
Area Magnolia/1488 West
Rooms
Bedroom Description All Bedrooms Down,En-Suite Bath,Sitting Area,Walk-In Closet
Other Rooms Breakfast Room, Family Room, Formal Dining, Home Office/Study, Library, Media, Utility Room in House
Master Bathroom Full Secondary Bathroom Down, Primary Bath: Double Sinks, Primary Bath: Separate Shower, Primary Bath: Soaking Tub, Secondary Bath(s): Shower Only, Secondary Bath(s): Tub/Shower Combo
Kitchen Butler Pantry, Island w/o Cooktop, Kitchen open to Family Room, Pantry, Pot Filler, Second Sink, Soft Closing Cabinets, Soft Closing Drawers, Under Cabinet Lighting, Walk-in Pantry
Interior
Interior Features Crown Molding, Fire/Smoke Alarm, High Ceiling, Prewired for Alarm System, Refrigerator Included, Wired for Sound
Heating Central Gas
Cooling Central Electric
Flooring Carpet, Engineered Wood, Tile
Fireplaces Number 2
Fireplaces Type Gas Connections
Exterior
Exterior Feature Back Green Space, Outdoor Fireplace, Outdoor Kitchen, Patio/Deck, Sprinkler System, Subdivision Tennis Court
Parking Features Attached Garage, Oversized Garage
Garage Spaces 4.0
Roof Type Composition
Street Surface Concrete
Private Pool No
Building
Lot Description Greenbelt, Wooded
Story 1
Foundation Slab
Lot Size Range 1 Up to 2 Acres
Builder Name G&G Designs Custom Homes
Sewer Other Water/Sewer
Water Aerobic, Other Water/Sewer
Structure Type Cement Board,Stone,Stucco
New Construction Yes
Schools
Elementary Schools Audubon Elementary
Middle Schools Bear Branch Junior High School
High Schools Magnolia High School
School District 36 - Magnolia
Others
HOA Fee Include Grounds,Other,Recreational Facilities
Senior Community No
Restrictions Deed Restrictions
Tax ID 5801-07-01200
Ownership Full Ownership
Energy Description Insulation - Spray-Foam,Tankless/On-Demand H2O Heater
Acceptable Financing Cash Sale, Conventional
Tax Rate 1.7646
Disclosures No Disclosures
Listing Terms Cash Sale, Conventional
Financing Cash Sale,Conventional
Special Listing Condition No Disclosures
Read Less Info
Want to know what your home might be worth? Contact us for a FREE valuation!

Our team is ready to help you sell your home for the highest possible price ASAP

Bought with Better Homes and Gardens Real Estate Gary Greene - Lake Conroe North






