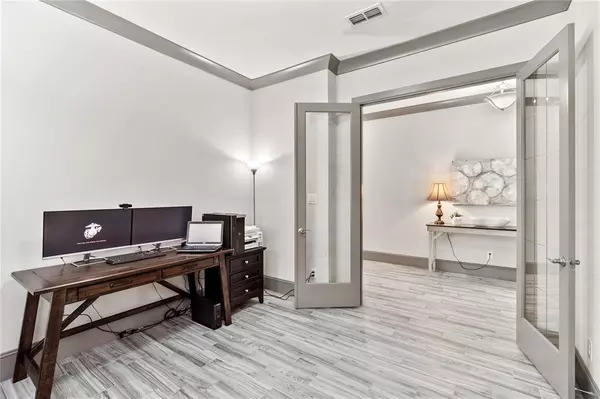$660,000
For more information regarding the value of a property, please contact us for a free consultation.
4 Beds
3 Baths
3,318 SqFt
SOLD DATE : 10/02/2024
Key Details
Property Type Single Family Home
Listing Status Sold
Purchase Type For Sale
Square Footage 3,318 sqft
Price per Sqft $194
Subdivision Bridgeland Parkland Village
MLS Listing ID 65723668
Sold Date 10/02/24
Style Traditional
Bedrooms 4
Full Baths 3
HOA Fees $113/ann
HOA Y/N 1
Year Built 2019
Annual Tax Amount $15,644
Tax Year 2023
Lot Size 7,581 Sqft
Acres 0.174
Property Description
Welcome to your dream home in the community of Bridgeland! This 4-bedroom, 3-bathroom residence offers luxurious living with a perfect blend of elegance and functionality. The open concept kitchen, dining, and family room create a spacious atmosphere, perfect for entertaining and everyday living. The kitchen boasts a massive granite island, double ovens, a 5-burner gas cooktop, and 25 feet of granite counter space. Both the kitchen and dining areas are beautifully illuminated with hard-wired, over and under cabinet LED dimmable lighting. Automatic blinds in the kitchen, family room, and primary bedroom offer added privacy and convenience. The media room is pre-wired for your entertainment needs, and the spacious game room is conveniently adjacent for family fun. Step outside to the oversized covered back patio for your entertaining wishes. The three-car garage includes two built-in and wired storage spaces, and the beautifully manicured yard adds to the charm of this exceptional home.
Location
State TX
County Harris
Community Bridgeland
Area Cypress South
Rooms
Bedroom Description 1 Bedroom Down - Not Primary BR,Primary Bed - 1st Floor
Other Rooms Gameroom Up, Home Office/Study, Living Area - 1st Floor, Media
Interior
Interior Features Fire/Smoke Alarm, High Ceiling, Prewired for Alarm System, Window Coverings
Heating Central Gas, Zoned
Cooling Central Electric, Zoned
Flooring Carpet, Tile
Exterior
Exterior Feature Back Yard, Back Yard Fenced, Covered Patio/Deck, Exterior Gas Connection, Fully Fenced, Patio/Deck, Porch, Sprinkler System
Parking Features Attached Garage, Tandem
Garage Spaces 3.0
Roof Type Composition
Street Surface Concrete,Curbs,Gutters
Private Pool No
Building
Lot Description Subdivision Lot
Faces Southwest
Story 2
Foundation Slab
Lot Size Range 0 Up To 1/4 Acre
Builder Name David Weekley Homes
Water Water District
Structure Type Brick,Stone,Stucco
New Construction No
Schools
Elementary Schools Wells Elementary School (Cypress-Fairbanks)
Middle Schools Sprague Middle School
High Schools Bridgeland High School
School District 13 - Cypress-Fairbanks
Others
Senior Community No
Restrictions Deed Restrictions
Tax ID 139-229-001-0016
Energy Description Attic Vents,Ceiling Fans,Digital Program Thermostat,Energy Star Appliances,Energy Star/CFL/LED Lights,High-Efficiency HVAC,HVAC>13 SEER,Insulated/Low-E windows,Insulation - Batt,Insulation - Blown Fiberglass,Radiant Attic Barrier
Acceptable Financing Cash Sale, Conventional, FHA, VA
Tax Rate 3.0331
Disclosures Mud, Owner/Agent, Sellers Disclosure
Green/Energy Cert Energy Star Qualified Home, Environments for Living, Home Energy Rating/HERS
Listing Terms Cash Sale, Conventional, FHA, VA
Financing Cash Sale,Conventional,FHA,VA
Special Listing Condition Mud, Owner/Agent, Sellers Disclosure
Read Less Info
Want to know what your home might be worth? Contact us for a FREE valuation!

Our team is ready to help you sell your home for the highest possible price ASAP

Bought with Sunet Group






