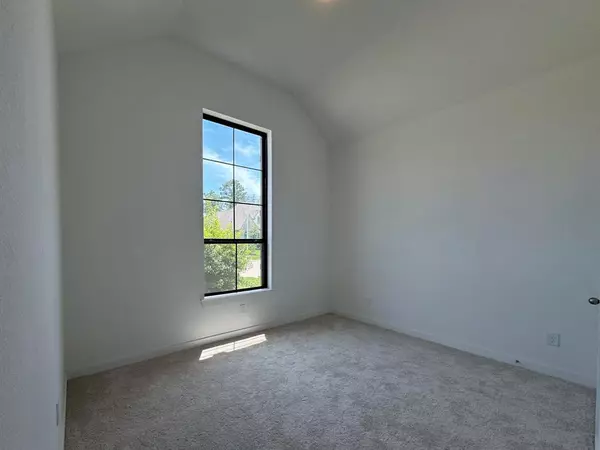$369,999
For more information regarding the value of a property, please contact us for a free consultation.
4 Beds
3.3 Baths
2,250 SqFt
SOLD DATE : 10/04/2024
Key Details
Property Type Single Family Home
Listing Status Sold
Purchase Type For Sale
Square Footage 2,250 sqft
Price per Sqft $164
Subdivision Artavia
MLS Listing ID 14370858
Sold Date 10/04/24
Style Traditional
Bedrooms 4
Full Baths 3
Half Baths 3
HOA Fees $82/ann
HOA Y/N 1
Year Built 2021
Annual Tax Amount $11,072
Tax Year 2022
Lot Size 6,540 Sqft
Acres 0.1501
Property Description
Nestled in the heart of Artavia, this magnificent residence exudes elegance and sophistication. Stepping into the foyer, you're greeted by an abundance of natural light that floods through the home, accentuating its spacious and inviting ambiance.
The centerpiece of this home is undoubtedly the kitchen—a culinary haven that seamlessly blends style and functionality. Adorned with sleek cabinets, a sprawling island, and glistening countertops, it's a space designed for hosting gatherings. The eye-catching tile backsplash adds a touch of modern flair, perfectly complementing the appliances.
After a long day, retreat to the sanctuary of the primary bathroom—a haven of relaxation and luxury. Indulge in the spa-like atmosphere, complete with a shower and a separate soaking tub.
With its impeccable design and desirable amenities, this home is a great find in the Artavia community. Don't miss out on the opportunity to make it yours—schedule a viewing today before it's gone!
Location
State TX
County Montgomery
Area Spring Northeast
Rooms
Bedroom Description All Bedrooms Down
Other Rooms Family Room, Formal Dining, Home Office/Study, Kitchen/Dining Combo, Living Area - 1st Floor, Utility Room in House
Master Bathroom Primary Bath: Double Sinks, Primary Bath: Separate Shower, Primary Bath: Soaking Tub, Secondary Bath(s): Tub/Shower Combo, Vanity Area
Kitchen Breakfast Bar, Island w/o Cooktop, Kitchen open to Family Room, Pantry, Pots/Pans Drawers, Soft Closing Cabinets, Soft Closing Drawers, Walk-in Pantry
Interior
Heating Central Electric
Cooling Central Electric
Flooring Carpet, Tile, Vinyl Plank
Exterior
Parking Features Attached Garage
Garage Spaces 2.0
Roof Type Composition
Street Surface Asphalt
Private Pool No
Building
Lot Description Subdivision Lot
Story 1
Foundation Slab
Lot Size Range 0 Up To 1/4 Acre
Sewer Public Sewer
Water Public Water
Structure Type Brick
New Construction No
Schools
Elementary Schools San Jacinto Elementary School (Conroe)
Middle Schools Moorhead Junior High School
High Schools Caney Creek High School
School District 11 - Conroe
Others
Senior Community No
Restrictions Deed Restrictions
Tax ID 2169-00-09500
Energy Description Digital Program Thermostat,Energy Star Appliances,High-Efficiency HVAC,Insulation - Blown Fiberglass
Acceptable Financing Cash Sale, Conventional, FHA, Owner Financing, VA
Tax Rate 3.0968
Disclosures Sellers Disclosure
Green/Energy Cert Energy Star Qualified Home
Listing Terms Cash Sale, Conventional, FHA, Owner Financing, VA
Financing Cash Sale,Conventional,FHA,Owner Financing,VA
Special Listing Condition Sellers Disclosure
Read Less Info
Want to know what your home might be worth? Contact us for a FREE valuation!

Our team is ready to help you sell your home for the highest possible price ASAP

Bought with World Wide Realty,LLC






