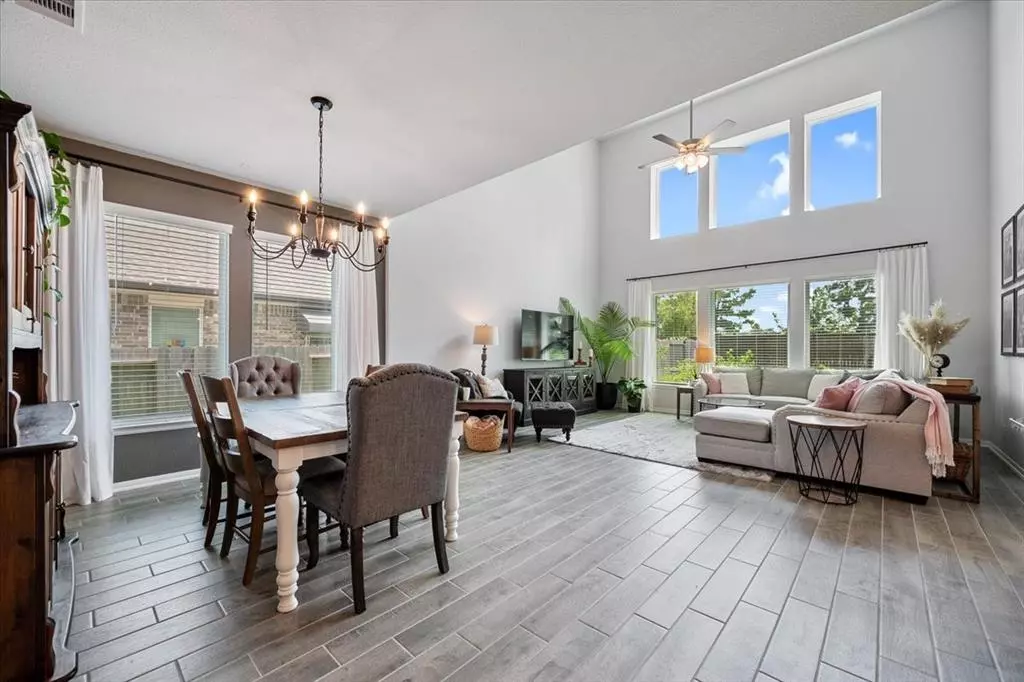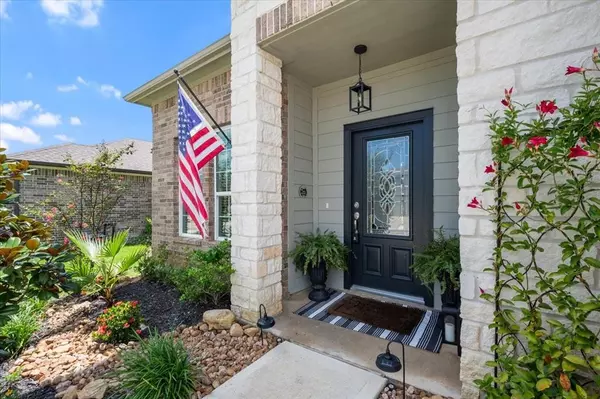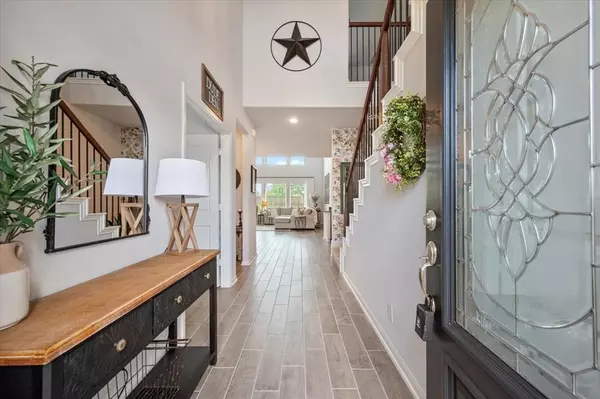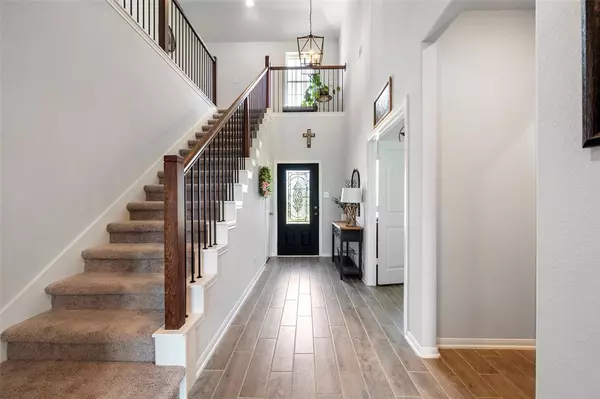$400,000
For more information regarding the value of a property, please contact us for a free consultation.
4 Beds
2.1 Baths
2,776 SqFt
SOLD DATE : 10/16/2024
Key Details
Property Type Single Family Home
Listing Status Sold
Purchase Type For Sale
Square Footage 2,776 sqft
Price per Sqft $142
Subdivision Fairwater 02
MLS Listing ID 69293799
Sold Date 10/16/24
Style Traditional
Bedrooms 4
Full Baths 2
Half Baths 1
HOA Fees $75/ann
HOA Y/N 1
Year Built 2021
Annual Tax Amount $11,227
Tax Year 2023
Lot Size 7,800 Sqft
Acres 0.1791
Property Description
Welcome to your dream MODERN CHIC home in Fairwater! This stunning 4-sided brick home offers the luxury of no rear neighbors and a MULTITUDE of upgrades--see Upgrade List! As you step inside, you'll be greeted by inviting 20' ceilings in entry and family room, an open-concept Kitchen/Dining Area, complete with a stunning CUSTOM Primary Suite w/ Walk-In Frameless Glass Shower w/ bench, dual vanity, separate soaking tub & LARGE Walk-In Closet. Upstairs has three spacious bedrooms w/ Walk-In Closets each, full bathroom + MASSIVE Game/Media Room overlooking Family Room. Home also has a dedicated Home Office/Study and an OVERSIZED GARAGE. WATER SOFTENER SYSTEM INCLUDED & Upgraded 50amp Electrical Plug for a portable generator. The exterior boasts upgraded brick/stone elevation, covered rear patio, SPRINKLER SYSTEM, a widened driveway and an INCLUDED TUFF SHED. Zoned to Lake Creek HS, this home is rare find! Don't miss the opportunity to make it yours, contact us today for a showing!
Location
State TX
County Montgomery
Area Lake Conroe Area
Rooms
Bedroom Description En-Suite Bath,Primary Bed - 1st Floor,Walk-In Closet
Other Rooms Entry, Family Room, Formal Dining, Gameroom Up, Home Office/Study, Kitchen/Dining Combo, Living/Dining Combo, Utility Room in House
Master Bathroom Half Bath, Primary Bath: Double Sinks, Primary Bath: Separate Shower, Primary Bath: Soaking Tub, Secondary Bath(s): Tub/Shower Combo
Kitchen Breakfast Bar, Island w/o Cooktop, Kitchen open to Family Room, Pantry, Soft Closing Cabinets, Under Cabinet Lighting
Interior
Interior Features Fire/Smoke Alarm, Formal Entry/Foyer, High Ceiling, Prewired for Alarm System, Water Softener - Owned, Window Coverings
Heating Central Gas, Zoned
Cooling Central Electric, Zoned
Flooring Carpet, Tile
Exterior
Exterior Feature Back Yard, Back Yard Fenced, Covered Patio/Deck, Partially Fenced, Porch, Private Driveway, Side Yard, Sprinkler System, Storage Shed, Subdivision Tennis Court
Parking Features Attached Garage, Oversized Garage
Garage Spaces 2.0
Garage Description Auto Garage Door Opener, Double-Wide Driveway
Roof Type Composition
Street Surface Concrete,Curbs
Private Pool No
Building
Lot Description Cleared
Faces Northeast
Story 2
Foundation Slab
Lot Size Range 0 Up To 1/4 Acre
Builder Name Castlerock Communities
Sewer Public Sewer
Water Public Water
Structure Type Brick,Cement Board,Stone
New Construction No
Schools
Elementary Schools Creekside Elementary (Montgomery)
Middle Schools Oak Hill Junior High School
High Schools Lake Creek High School
School District 37 - Montgomery
Others
HOA Fee Include Recreational Facilities
Senior Community No
Restrictions Deed Restrictions
Tax ID 5032-02-01100
Ownership Full Ownership
Energy Description Digital Program Thermostat,Energy Star Appliances,Energy Star/CFL/LED Lights,High-Efficiency HVAC,HVAC>15 SEER,Insulated/Low-E windows,Insulation - Blown Fiberglass,Other Energy Features,Radiant Attic Barrier
Acceptable Financing Cash Sale, Conventional, FHA, Texas Veterans Land Board, USDA Loan, VA
Tax Rate 2.9181
Disclosures Exclusions, Mud, Sellers Disclosure
Green/Energy Cert Home Energy Rating/HERS
Listing Terms Cash Sale, Conventional, FHA, Texas Veterans Land Board, USDA Loan, VA
Financing Cash Sale,Conventional,FHA,Texas Veterans Land Board,USDA Loan,VA
Special Listing Condition Exclusions, Mud, Sellers Disclosure
Read Less Info
Want to know what your home might be worth? Contact us for a FREE valuation!

Our team is ready to help you sell your home for the highest possible price ASAP

Bought with Walzel Properties - Corporate Office






