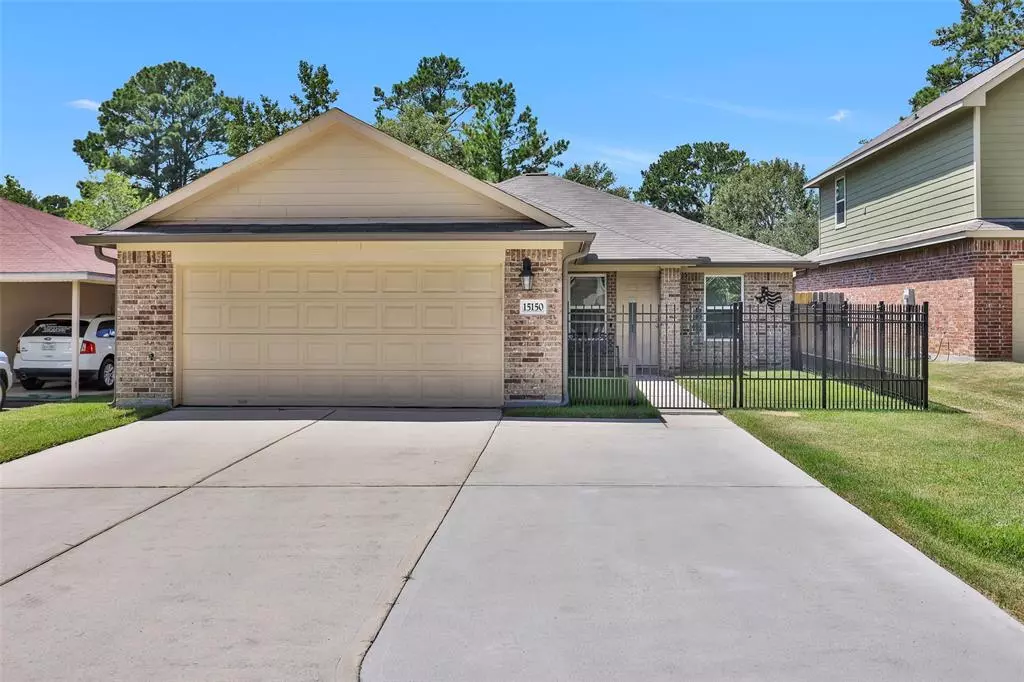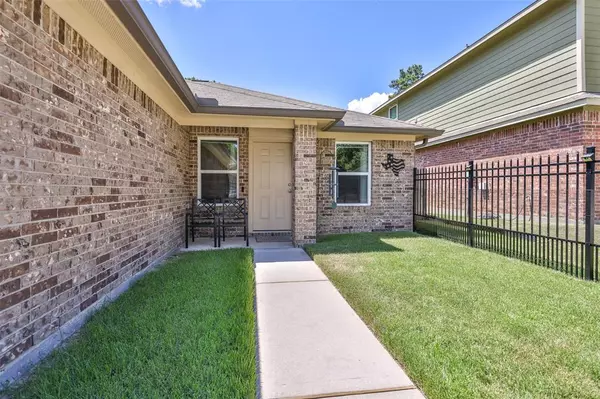$245,000
For more information regarding the value of a property, please contact us for a free consultation.
4 Beds
2 Baths
1,346 SqFt
SOLD DATE : 10/17/2024
Key Details
Property Type Single Family Home
Listing Status Sold
Purchase Type For Sale
Square Footage 1,346 sqft
Price per Sqft $174
Subdivision Conroe Bay
MLS Listing ID 28104270
Sold Date 10/17/24
Style Traditional
Bedrooms 4
Full Baths 2
HOA Fees $12/ann
HOA Y/N 1
Year Built 2018
Annual Tax Amount $3,432
Tax Year 2023
Lot Size 4,750 Sqft
Acres 0.109
Property Description
Welcome home to Starboard Drive in the Conroe Bay Community! The neighborhood is located on Lake Conroe with the home offering 4 bedrooms and 2 bathrooms. The exterior has been updated with french drains, seamless gutters, 5' fencing in front, and the driveway has been extended allowing for additional parking. Inside you will find neutral paint and natural light throughout. The eat-in kitchen has an abundance of cabinets for extra storage and a breakfast bar looking into the living room. The primary bedroom features an ensuite bathroom and walk-in closet. You'll find all the secondary bedrooms to be spacious. The backyard is perfect for hosting a barbecue. It has a 14 x 24 shop that is wired with electricity & 8' roll up door. Roof is only 6 years old. Refrigerator, washer, dryer, table + 6 chairs, can stay with home.The community offers a boat ramp, gazebo & community center. Zoned to Willis ISD with LOW HOA. Come see everything that Conroe Bay & Lake Conroe have to offer!
Location
State TX
County Montgomery
Area Lake Conroe Area
Rooms
Bedroom Description All Bedrooms Down,En-Suite Bath,Primary Bed - 1st Floor,Walk-In Closet
Other Rooms 1 Living Area, Kitchen/Dining Combo, Living Area - 1st Floor, Utility Room in House
Master Bathroom Full Secondary Bathroom Down, Primary Bath: Tub/Shower Combo, Secondary Bath(s): Tub/Shower Combo
Kitchen Breakfast Bar
Interior
Interior Features Dryer Included, Fire/Smoke Alarm, Refrigerator Included, Washer Included
Heating Central Electric
Cooling Central Electric
Flooring Carpet, Tile
Exterior
Exterior Feature Back Green Space, Back Yard, Back Yard Fenced, Porch, Private Driveway, Storage Shed, Workshop
Parking Features Attached Garage
Garage Spaces 2.0
Garage Description Auto Garage Door Opener
Roof Type Composition
Street Surface Concrete
Private Pool No
Building
Lot Description Subdivision Lot
Story 1
Foundation Slab
Lot Size Range 0 Up To 1/4 Acre
Builder Name ASGi Homes
Sewer Public Sewer
Water Public Water
Structure Type Brick,Cement Board
New Construction No
Schools
Elementary Schools Parmley Elementary School
Middle Schools Lynn Lucas Middle School
High Schools Willis High School
School District 56 - Willis
Others
Senior Community No
Restrictions Deed Restrictions
Tax ID 3442-00-16100
Energy Description HVAC>13 SEER,Insulated Doors,Insulated/Low-E windows,Insulation - Batt,Insulation - Blown Fiberglass
Acceptable Financing Cash Sale, Conventional, FHA, Seller May Contribute to Buyer's Closing Costs, USDA Loan, VA
Tax Rate 1.6258
Disclosures Sellers Disclosure
Listing Terms Cash Sale, Conventional, FHA, Seller May Contribute to Buyer's Closing Costs, USDA Loan, VA
Financing Cash Sale,Conventional,FHA,Seller May Contribute to Buyer's Closing Costs,USDA Loan,VA
Special Listing Condition Sellers Disclosure
Read Less Info
Want to know what your home might be worth? Contact us for a FREE valuation!

Our team is ready to help you sell your home for the highest possible price ASAP

Bought with Inspire Realty






