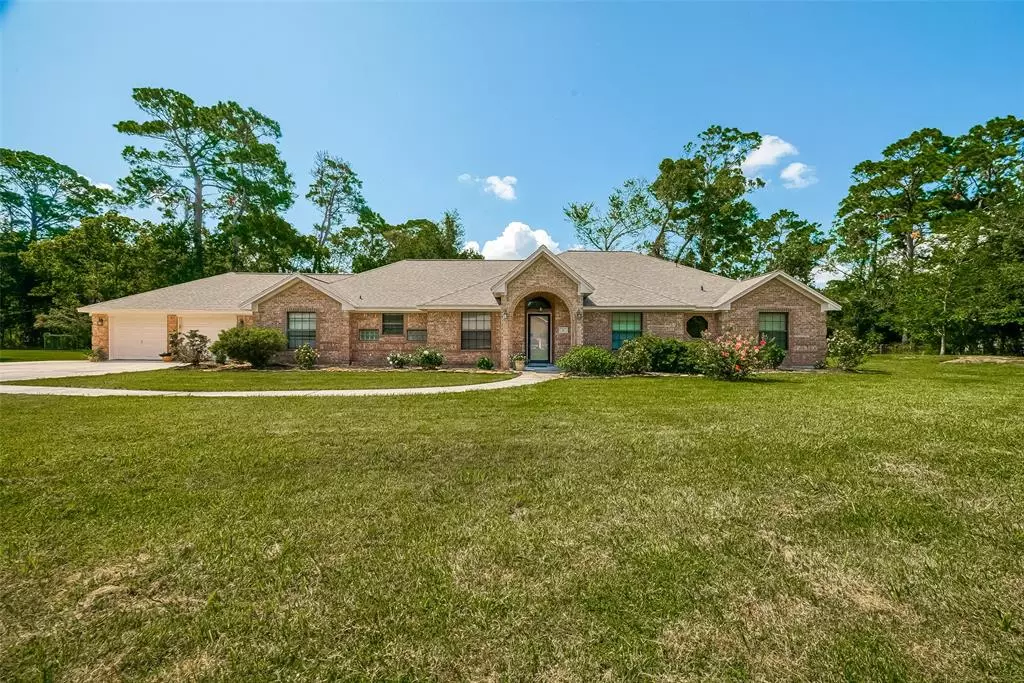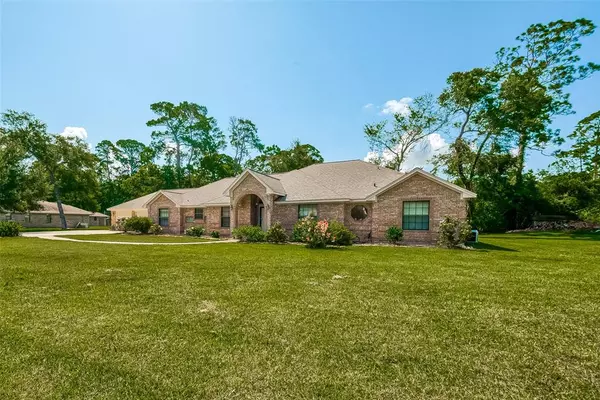$450,000
For more information regarding the value of a property, please contact us for a free consultation.
4 Beds
3.1 Baths
3,017 SqFt
SOLD DATE : 10/24/2024
Key Details
Property Type Single Family Home
Listing Status Sold
Purchase Type For Sale
Square Footage 3,017 sqft
Price per Sqft $139
Subdivision Cedar Bayou Estates
MLS Listing ID 61639004
Sold Date 10/24/24
Style Ranch
Bedrooms 4
Full Baths 3
Half Baths 1
Year Built 1994
Annual Tax Amount $7,367
Tax Year 2023
Lot Size 0.918 Acres
Acres 0.9176
Property Description
Stunning 4-Bedroom Home on Nearly 1 Acre! Welcome to this beautiful 4-bedroom, 3.5-bathroom home, offering over 3000 sq ft of luxurious living space all on a single level! Situated on a private cul-de-sac, this property features a huge oversized driveway and a workshop off the back of the garage. Inside, enjoy expertly designed built-ins throughout, a beautiful brick fireplace, and a gourmet kitchen with stone countertops and stainless appliances opening to a expansive breakfast area. The spacious primary bedroom boasts a beautifully designed en suite with dual sinks, a vanity area, 2 walk-in closets with built-ins, and a separate shower and jaccuzi tub. With its expansive layout and premium finishes, this home is a perfect 1 level home. PEX plumbing lines throughout the home. This home has never flooded!
Location
State TX
County Harris
Area Baytown/Harris County
Interior
Heating Central Gas
Cooling Central Electric
Flooring Carpet, Tile
Fireplaces Number 1
Fireplaces Type Wood Burning Fireplace
Exterior
Parking Features Attached Garage
Garage Spaces 2.0
Roof Type Composition
Private Pool No
Building
Lot Description Cul-De-Sac
Story 1
Foundation Slab
Lot Size Range 1/2 Up to 1 Acre
Sewer Septic Tank
Water Public Water
Structure Type Brick
New Construction No
Schools
Elementary Schools Stephen F. Austin Elementary School (Goose Creek)
Middle Schools Cedar Bayou J H
High Schools Sterling High School (Goose Creek)
School District 23 - Goose Creek Consolidated
Others
Senior Community No
Restrictions Deed Restrictions
Tax ID 075-021-005-0063
Energy Description Ceiling Fans
Acceptable Financing Cash Sale, Conventional, FHA, VA
Tax Rate 1.9277
Disclosures Sellers Disclosure
Listing Terms Cash Sale, Conventional, FHA, VA
Financing Cash Sale,Conventional,FHA,VA
Special Listing Condition Sellers Disclosure
Read Less Info
Want to know what your home might be worth? Contact us for a FREE valuation!

Our team is ready to help you sell your home for the highest possible price ASAP

Bought with Coldwell Banker Realty - Baytown






