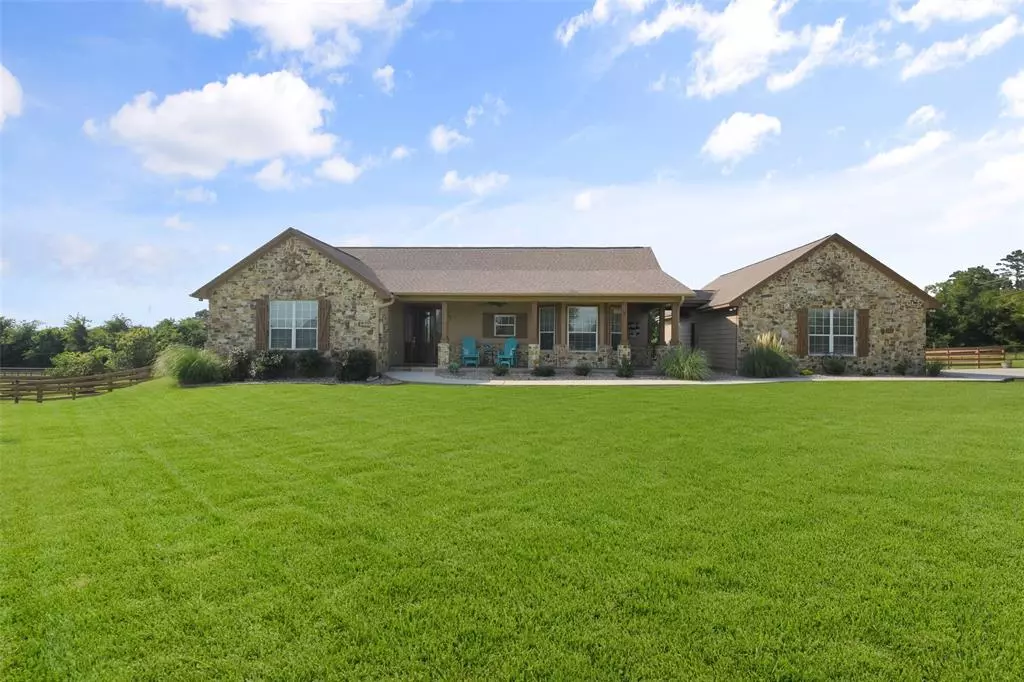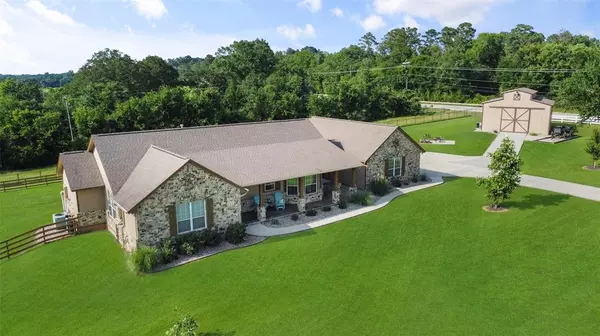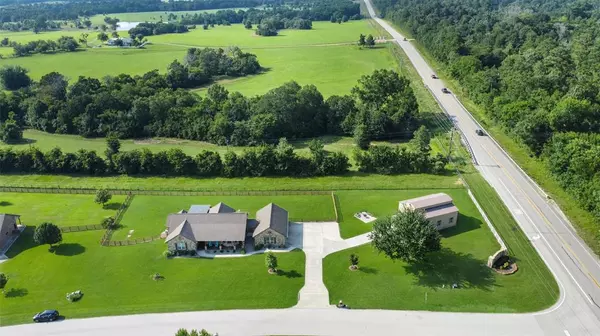$579,000
For more information regarding the value of a property, please contact us for a free consultation.
3 Beds
2 Baths
2,100 SqFt
SOLD DATE : 10/31/2024
Key Details
Property Type Single Family Home
Listing Status Sold
Purchase Type For Sale
Square Footage 2,100 sqft
Price per Sqft $267
Subdivision Stone Creek
MLS Listing ID 59347830
Sold Date 10/31/24
Style Traditional
Bedrooms 3
Full Baths 2
HOA Fees $28/ann
HOA Y/N 1
Year Built 2008
Annual Tax Amount $6,454
Tax Year 2023
Lot Size 1.059 Acres
Acres 1.059
Property Description
Charming country home on 1 acre in Montgomery. This one story boasts an inviting covered front porch, open-concept living, 3 bedrooms, a covered rear patio, 3 car garage & a large air-conditioned barn/workshop. Whole-home generator! Step inside to the spacious family room that has wood beams, a corner stone fireplace & beautiful flooring that continues through most of the home. The kitchen features a breakfast bar w/stone facade, farmhouse sink, stainless steel appliances, ample cabinet space & an adjoining dining area w/bay windows. Just off of the family room is a flex room enclosed by a sliding barn door - it has walls of windows providing abundant natural light & could be used as a home office, playroom or more. The primary suite has french doors that open to the covered patio, and a lovely bath. Water softener is included. Huge fenced backyard w/ endless possibilities. Large metal barn/workshop is air conditioned & has a paved driveway leading to it. Zoned to Montgomery ISD.
Location
State TX
County Montgomery
Area Montgomery County Northwest
Rooms
Bedroom Description All Bedrooms Down,En-Suite Bath,Primary Bed - 1st Floor,Walk-In Closet
Other Rooms Family Room, Kitchen/Dining Combo
Master Bathroom Primary Bath: Double Sinks, Primary Bath: Shower Only, Secondary Bath(s): Tub/Shower Combo
Kitchen Breakfast Bar, Kitchen open to Family Room, Pantry, Under Cabinet Lighting
Interior
Interior Features Alarm System - Owned, Crown Molding, Water Softener - Owned
Heating Central Gas
Cooling Central Electric
Flooring Carpet, Tile
Fireplaces Number 1
Fireplaces Type Gaslog Fireplace
Exterior
Exterior Feature Back Yard, Back Yard Fenced, Covered Patio/Deck
Parking Features Detached Garage
Garage Spaces 3.0
Garage Description Auto Garage Door Opener
Roof Type Composition
Private Pool No
Building
Lot Description Corner
Faces South
Story 1
Foundation Slab
Lot Size Range 1 Up to 2 Acres
Builder Name Sullivan Brothers Builders
Water Aerobic, Public Water
Structure Type Cement Board,Stone
New Construction No
Schools
Elementary Schools Montgomery Elementary School (Montgomery)
Middle Schools Montgomery Junior High School
High Schools Montgomery High School
School District 37 - Montgomery
Others
Senior Community No
Restrictions Deed Restrictions
Tax ID 9032-00-00100
Energy Description Generator
Acceptable Financing Cash Sale, Conventional, VA
Tax Rate 1.5681
Disclosures Sellers Disclosure
Listing Terms Cash Sale, Conventional, VA
Financing Cash Sale,Conventional,VA
Special Listing Condition Sellers Disclosure
Read Less Info
Want to know what your home might be worth? Contact us for a FREE valuation!

Our team is ready to help you sell your home for the highest possible price ASAP

Bought with Jane Byrd Properties International LLC






