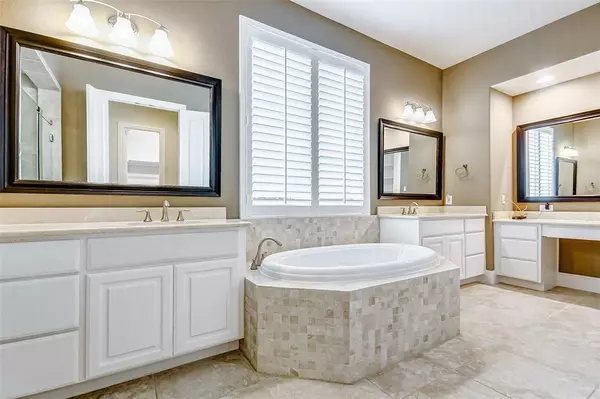$750,000
For more information regarding the value of a property, please contact us for a free consultation.
4 Beds
3.2 Baths
4,258 SqFt
SOLD DATE : 11/01/2024
Key Details
Property Type Single Family Home
Listing Status Sold
Purchase Type For Sale
Square Footage 4,258 sqft
Price per Sqft $170
Subdivision Woodforest 23
MLS Listing ID 75627088
Sold Date 11/01/24
Style Traditional
Bedrooms 4
Full Baths 3
Half Baths 2
HOA Fees $106/mo
HOA Y/N 1
Year Built 2013
Annual Tax Amount $16,469
Tax Year 2023
Lot Size 0.317 Acres
Acres 0.317
Property Description
Luxury living in the coveted Woodforest golf course community! This stately brick home boasts timeless elegance with meticulous attention to detail. The impressive two-story foyer sets the tone for the grandeur within. The expansive family room is the heart of the home, featuring cathedral ceilings & a stunning floor-to-ceiling Austin stone surround fireplace. Your dream kitchen awaits with white cabinets, a custom gas range, granite counters, double ovens, huge island with seating, pantry, & butler's pantry. Retreat to the spacious first-level primary bedroom, offering a spa-like ensuite that boasts Flagstone tile-surrounded soaking tub, dual vanities, & a huge, zero-threshold shower with a rain shower head. Upstairs, discover an amazing game/flex room, complete with a wet bar & built-in microwave, offering endless possibilities for entertainment & leisure.
The beautiful community beckons with scenic trails, a community pool, & parks, providing opportunities for outdoor recreation.
Location
State TX
County Montgomery
Area Conroe Southwest
Rooms
Bedroom Description Primary Bed - 1st Floor,Walk-In Closet
Other Rooms Breakfast Room, Formal Dining, Formal Living, Gameroom Up, Home Office/Study, Kitchen/Dining Combo, Living Area - 1st Floor, Utility Room in House
Master Bathroom Primary Bath: Double Sinks, Primary Bath: Jetted Tub, Primary Bath: Separate Shower, Primary Bath: Soaking Tub, Secondary Bath(s): Double Sinks, Secondary Bath(s): Tub/Shower Combo
Kitchen Butler Pantry, Kitchen open to Family Room, Pantry, Walk-in Pantry
Interior
Interior Features 2 Staircases, Crown Molding, Fire/Smoke Alarm, Formal Entry/Foyer, High Ceiling, Wet Bar
Heating Central Electric
Cooling Central Electric
Flooring Tile, Wood
Fireplaces Number 1
Fireplaces Type Wood Burning Fireplace
Exterior
Exterior Feature Back Yard, Back Yard Fenced, Covered Patio/Deck, Fully Fenced, Patio/Deck, Porch
Parking Features Attached Garage
Garage Spaces 3.0
Roof Type Composition
Private Pool No
Building
Lot Description In Golf Course Community, Subdivision Lot
Story 2
Foundation Slab
Lot Size Range 1/4 Up to 1/2 Acre
Sewer Public Sewer
Water Water District
Structure Type Brick
New Construction No
Schools
Elementary Schools Lone Star Elementary School (Montgomery)
Middle Schools Oak Hill Junior High School
High Schools Lake Creek High School
School District 37 - Montgomery
Others
HOA Fee Include Clubhouse,Grounds,Recreational Facilities
Senior Community No
Restrictions Deed Restrictions
Tax ID 9652-23-00400
Energy Description Ceiling Fans,Digital Program Thermostat,High-Efficiency HVAC,Insulation - Batt
Acceptable Financing Cash Sale, Conventional, FHA, VA
Tax Rate 2.2081
Disclosures Sellers Disclosure
Listing Terms Cash Sale, Conventional, FHA, VA
Financing Cash Sale,Conventional,FHA,VA
Special Listing Condition Sellers Disclosure
Read Less Info
Want to know what your home might be worth? Contact us for a FREE valuation!

Our team is ready to help you sell your home for the highest possible price ASAP

Bought with eXp Realty LLC






