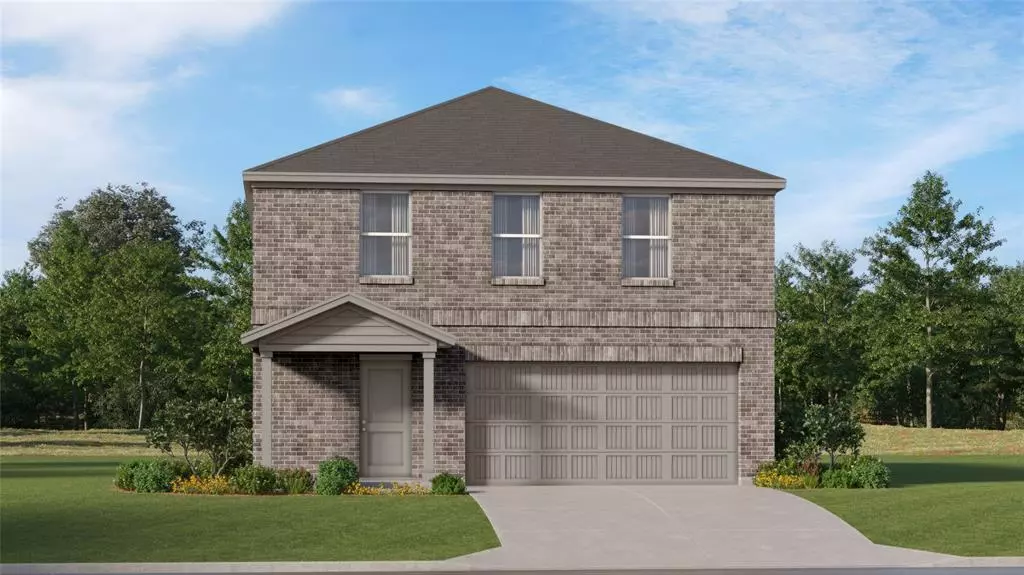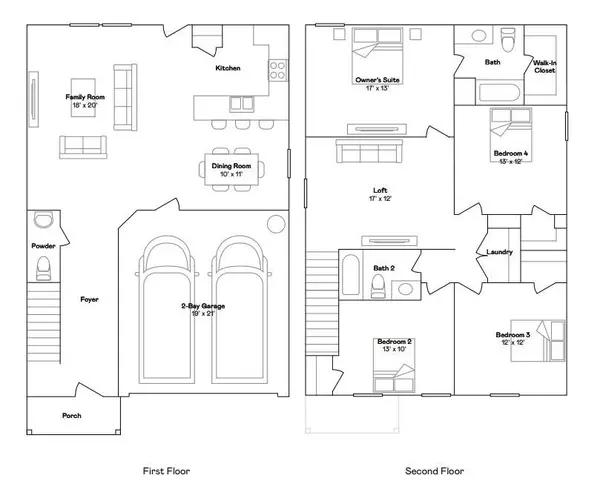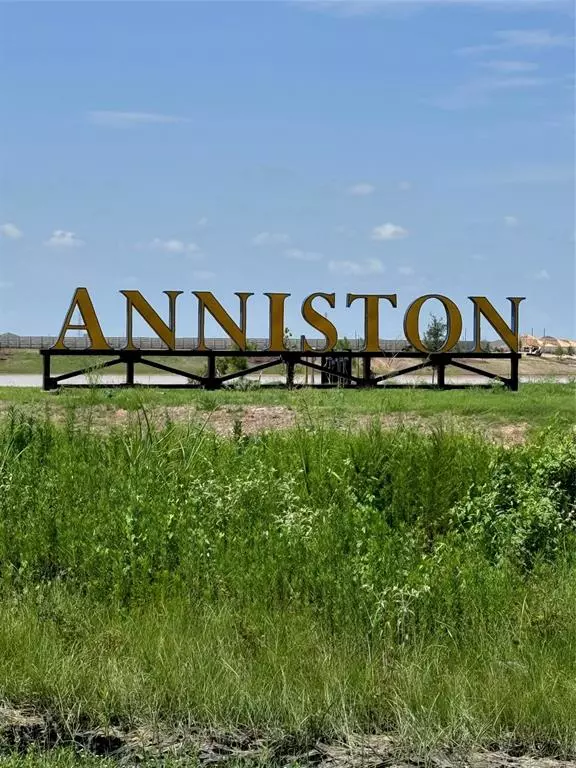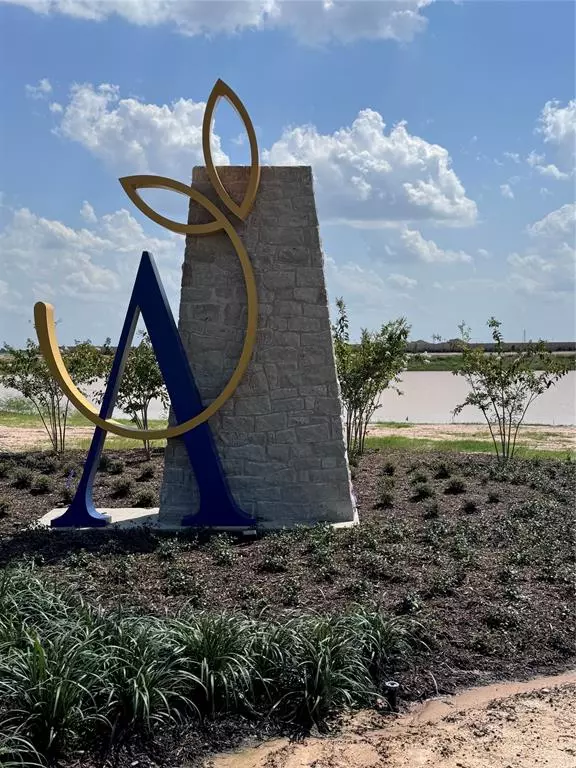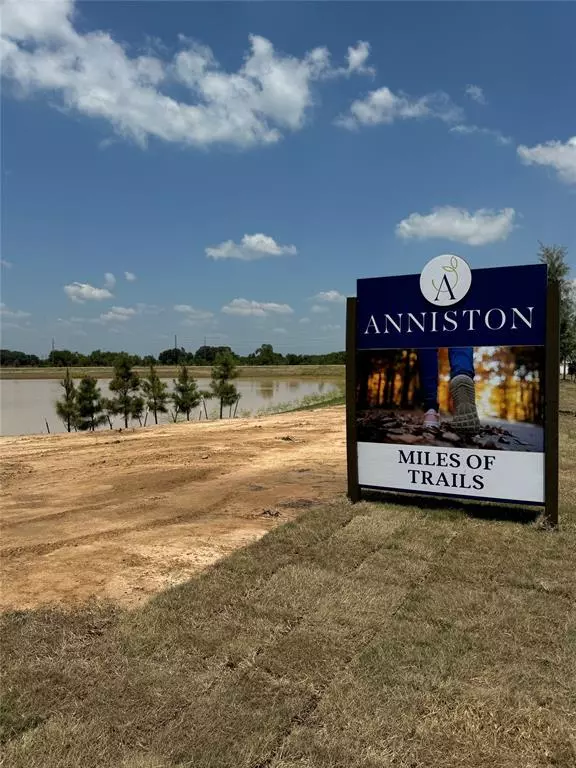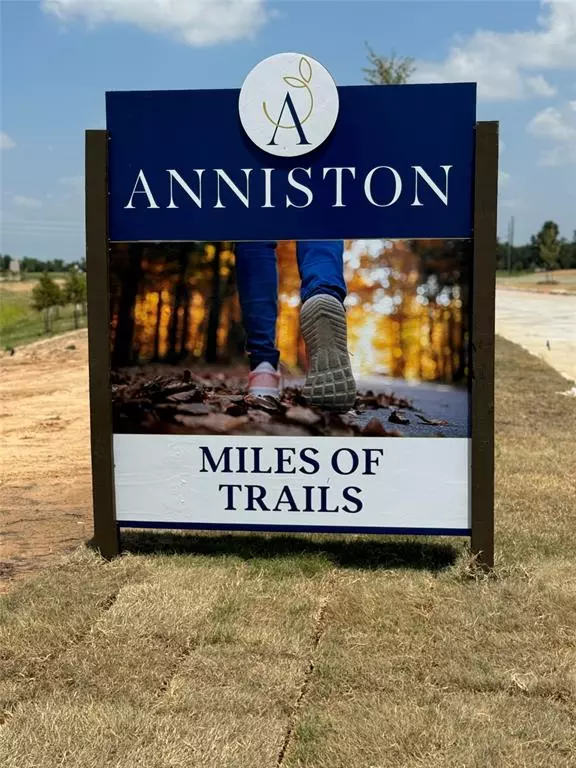$309,990
For more information regarding the value of a property, please contact us for a free consultation.
4 Beds
2.1 Baths
2,039 SqFt
SOLD DATE : 11/06/2024
Key Details
Property Type Single Family Home
Listing Status Sold
Purchase Type For Sale
Square Footage 2,039 sqft
Price per Sqft $147
Subdivision Anniston
MLS Listing ID 34234559
Sold Date 11/06/24
Style Traditional
Bedrooms 4
Full Baths 2
Half Baths 1
HOA Fees $183/ann
Year Built 2024
Tax Year 2023
Property Description
NEW! Lennar Cottage Collection "Whitetail" Plan in Anniston! This two-story home has a convenient layout offering space and versatility. The first floor is host to a flexible open-concept layout that combines the kitchen, family room and dining area. Four bedrooms can be found upstairs, including the luxurious owner's suite, featuring a private bathroom and walk-in closet. A two-car garage completes the home..
**Estimated Move-In Date, November 2024**
Location
State TX
County Harris
Area Katy - Old Towne
Interior
Heating Central Gas
Cooling Central Electric
Exterior
Parking Features Attached Garage
Garage Spaces 2.0
Roof Type Composition
Private Pool No
Building
Lot Description Subdivision Lot
Story 2
Foundation Slab
Lot Size Range 0 Up To 1/4 Acre
Builder Name Lennar
Water Water District
Structure Type Brick,Cement Board
New Construction Yes
Schools
Elementary Schools Youngblood Elementary School
Middle Schools Nelson Junior High (Katy)
High Schools Freeman High School
School District 30 - Katy
Others
Senior Community No
Restrictions Deed Restrictions
Tax ID NA
Ownership Full Ownership
Acceptable Financing Cash Sale, Conventional, FHA, VA
Tax Rate 3.2
Disclosures Other Disclosures
Listing Terms Cash Sale, Conventional, FHA, VA
Financing Cash Sale,Conventional,FHA,VA
Special Listing Condition Other Disclosures
Read Less Info
Want to know what your home might be worth? Contact us for a FREE valuation!

Our team is ready to help you sell your home for the highest possible price ASAP

Bought with eXp Realty LLC

