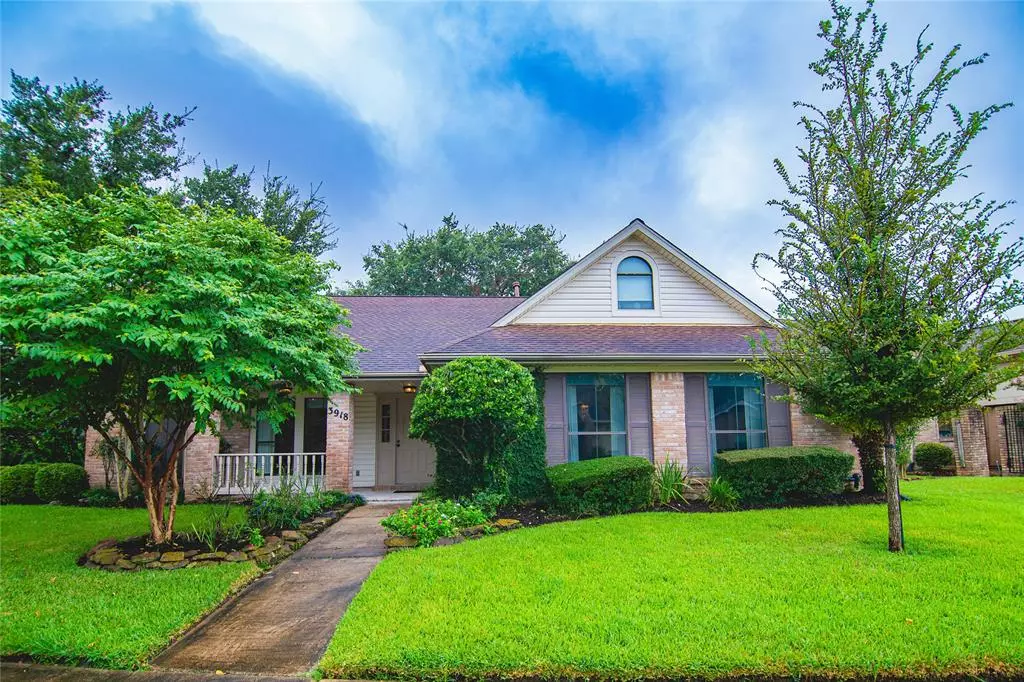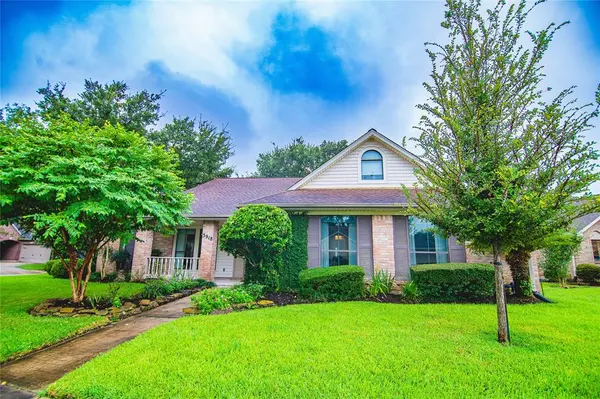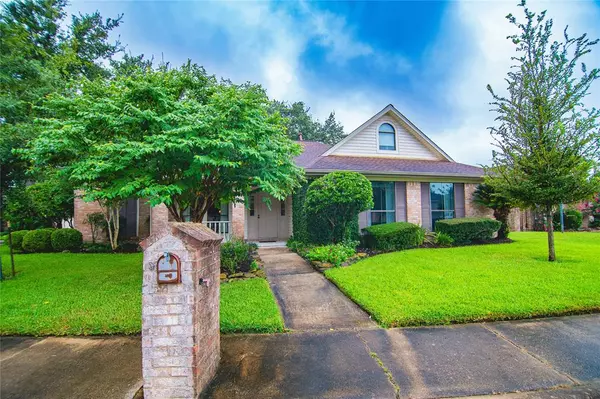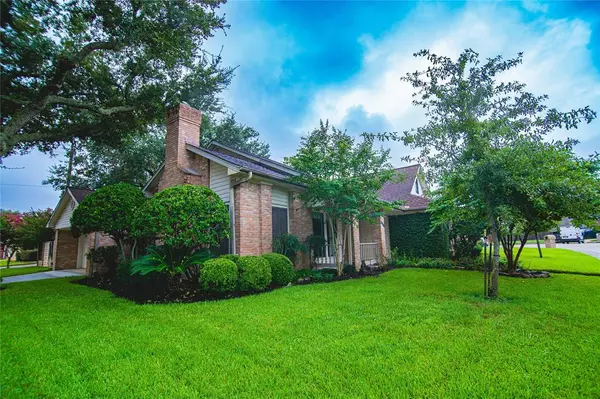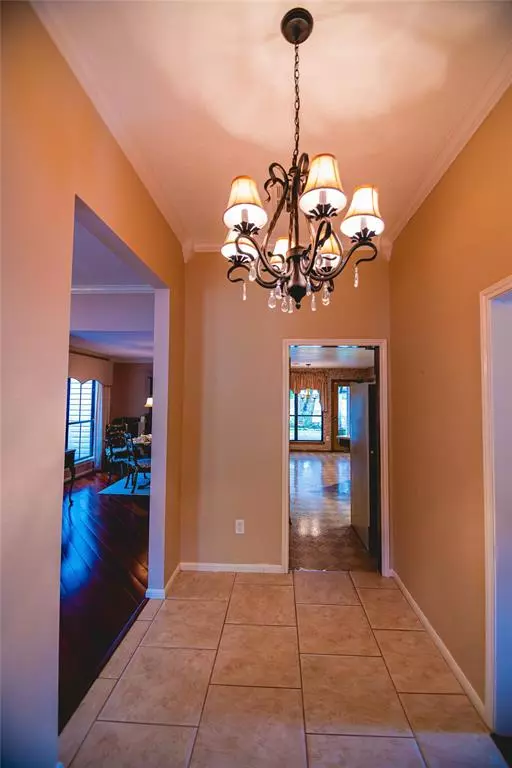$305,000
For more information regarding the value of a property, please contact us for a free consultation.
3 Beds
2 Baths
1,990 SqFt
SOLD DATE : 11/15/2024
Key Details
Property Type Single Family Home
Listing Status Sold
Purchase Type For Sale
Square Footage 1,990 sqft
Price per Sqft $143
Subdivision Quail Valley Thunderbird Patio Homes
MLS Listing ID 10398091
Sold Date 11/15/24
Style Traditional
Bedrooms 3
Full Baths 2
HOA Fees $36/ann
HOA Y/N 1
Year Built 1981
Annual Tax Amount $5,308
Tax Year 2023
Lot Size 6,478 Sqft
Acres 0.1487
Property Description
Discover your dream home in the coveted Quail Valley Thunderbird West! This property is perfectly situated on a desirable corner lot in a quiet cul-de-sac, offering both privacy and convenience. It features 3 spacious bedrooms and 2 baths, providing ample space for your family's needs. Two separate primary walk-in closets offer plenty of storage options. With quick access to Hwy 6 and US69, you’re just minutes away from a variety of shops, restaurants, and essential services. Enjoy the benefits of living near top-rated Fort Bend ISD schools making it an ideal location for families. Outdoor enthusiasts will appreciate the proximity to lush parks and world-class golf courses. As the Quail Valley neighborhood continues to grow and develop, your investment here is poised for appreciation. Don’t miss this opportunity to secure your future in one of Missouri City's most desirable neighborhoods. Plus with a Generac generator and water softener, you'll enjoy added comfort and convenience.
Location
State TX
County Fort Bend
Area Missouri City Area
Rooms
Bedroom Description All Bedrooms Down,En-Suite Bath,Walk-In Closet
Other Rooms Breakfast Room, Formal Dining, Formal Living, Living Area - 1st Floor, Utility Room in House
Master Bathroom Primary Bath: Double Sinks, Primary Bath: Shower Only, Secondary Bath(s): Tub/Shower Combo
Kitchen Under Cabinet Lighting
Interior
Interior Features Dryer Included, Refrigerator Included, Washer Included, Water Softener - Owned, Wet Bar
Heating Central Gas
Cooling Central Electric
Flooring Tile, Wood
Fireplaces Number 1
Fireplaces Type Gaslog Fireplace
Exterior
Exterior Feature Back Yard Fenced, Sprinkler System, Subdivision Tennis Court
Parking Features Attached Garage
Garage Spaces 1.0
Roof Type Composition
Street Surface Concrete
Private Pool No
Building
Lot Description Corner, Cul-De-Sac
Story 1
Foundation Slab
Lot Size Range 0 Up To 1/4 Acre
Sewer Public Sewer
Water Water District
Structure Type Brick
New Construction No
Schools
Elementary Schools Quail Valley Elementary School
Middle Schools Quail Valley Middle School
High Schools Elkins High School
School District 19 - Fort Bend
Others
Senior Community No
Restrictions Deed Restrictions
Tax ID 5916-02-002-0360-907
Energy Description Generator
Acceptable Financing Cash Sale, Conventional, FHA, VA
Tax Rate 2.2243
Disclosures Mud, Sellers Disclosure
Listing Terms Cash Sale, Conventional, FHA, VA
Financing Cash Sale,Conventional,FHA,VA
Special Listing Condition Mud, Sellers Disclosure
Read Less Info
Want to know what your home might be worth? Contact us for a FREE valuation!

Our team is ready to help you sell your home for the highest possible price ASAP

Bought with Compass RE Texas, LLC - Memorial

