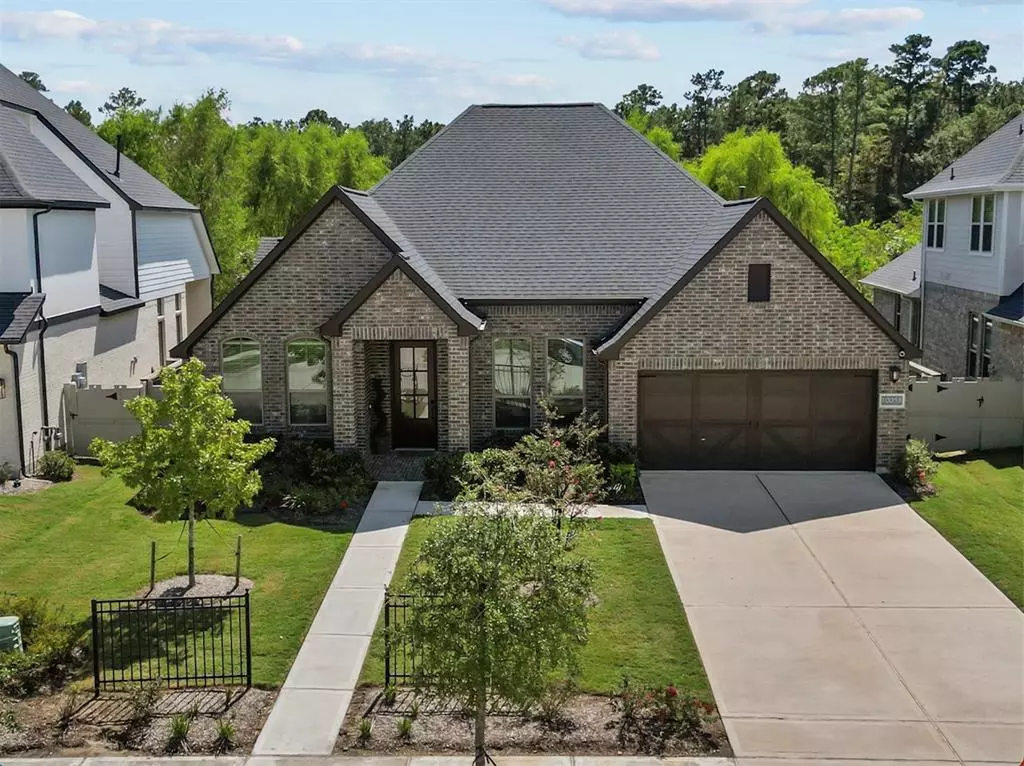$510,000
For more information regarding the value of a property, please contact us for a free consultation.
4 Beds
3 Baths
2,580 SqFt
SOLD DATE : 11/15/2024
Key Details
Property Type Single Family Home
Listing Status Sold
Purchase Type For Sale
Square Footage 2,580 sqft
Price per Sqft $195
Subdivision Harpers Preserve 13
MLS Listing ID 90700015
Sold Date 11/15/24
Style Traditional
Bedrooms 4
Full Baths 3
HOA Fees $93/ann
HOA Y/N 1
Year Built 2020
Annual Tax Amount $12,046
Tax Year 2023
Lot Size 8,266 Sqft
Acres 0.1898
Property Description
Welcome home to this METICULOUSLY maintained 1-story, where luxury meets nature! Large windows reveal breathtaking views of the wooded backyard with NO REAR NEIGHBORS, creating a serene retreat. The open floor plan features quartz countertops, a spacious island, and a breakfast bar—perfect for entertaining. Enjoy the charm of a welcoming front porch leading into your 4 bed, 3 bath home, PLUS a PRIVATE OFFICE with soaring ceilings, a cozy fireplace, and formal dining area. The primary bath offers a spa-like ensuite with dual vanities, a soaking tub, and beautiful walk-in shower. Relax on the covered patio and enjoy the peaceful surroundings with coffee every morning. The community boasts 2 pools, a splash pad, multiple parks, and walking trails, all near The Woodlands with top-rated schools, dining, shopping malls, and more. Easy access to freeways and airports. With so much to offer, you couldn't ask for more! Come see it today!!
Location
State TX
County Montgomery
Area Spring Northeast
Rooms
Bedroom Description All Bedrooms Down,En-Suite Bath,Primary Bed - 1st Floor,Walk-In Closet
Kitchen Under Cabinet Lighting, Walk-in Pantry
Interior
Interior Features High Ceiling
Heating Central Gas
Cooling Central Electric
Flooring Carpet, Tile, Vinyl Plank
Fireplaces Number 1
Fireplaces Type Gas Connections, Gaslog Fireplace
Exterior
Exterior Feature Patio/Deck, Porch, Sprinkler System
Parking Features Attached Garage, Oversized Garage
Garage Spaces 2.0
Roof Type Composition
Street Surface Concrete,Curbs,Gutters
Private Pool No
Building
Lot Description Wooded
Faces North
Story 1
Foundation Slab
Lot Size Range 0 Up To 1/4 Acre
Builder Name Empire Homes
Sewer Public Sewer
Water Public Water
Structure Type Brick
New Construction No
Schools
Elementary Schools Suchma Elementary School
Middle Schools Irons Junior High School
High Schools Oak Ridge High School
School District 11 - Conroe
Others
HOA Fee Include Clubhouse,Grounds,Limited Access Gates,On Site Guard,Other
Senior Community No
Restrictions Deed Restrictions
Tax ID 5727-93-02600
Energy Description Ceiling Fans,Digital Program Thermostat,Energy Star Appliances,Insulation - Other
Tax Rate 2.6807
Disclosures Exclusions, Mud, Sellers Disclosure
Special Listing Condition Exclusions, Mud, Sellers Disclosure
Read Less Info
Want to know what your home might be worth? Contact us for a FREE valuation!

Our team is ready to help you sell your home for the highest possible price ASAP

Bought with Better Homes and Gardens Real Estate Gary Greene - Champions






