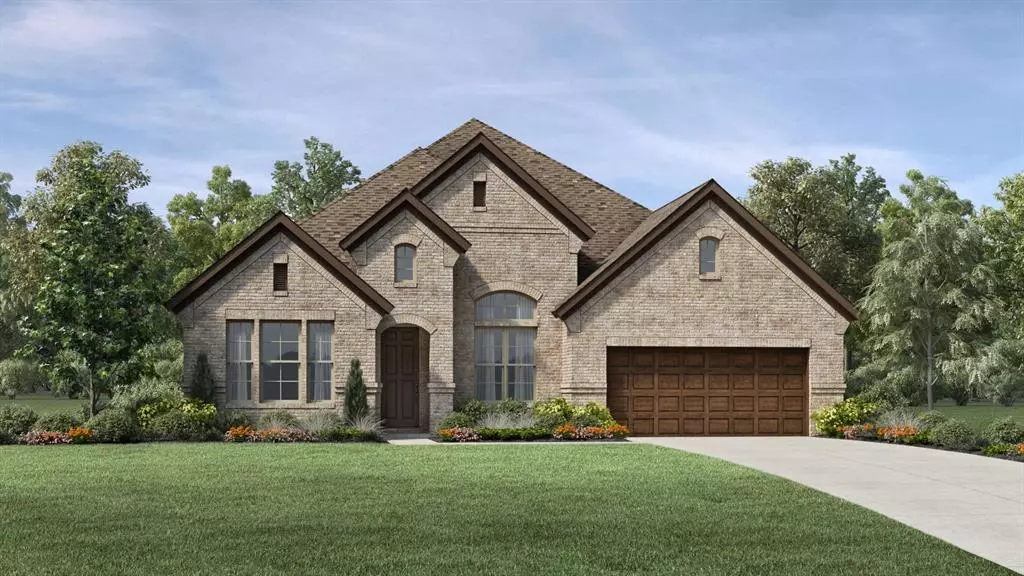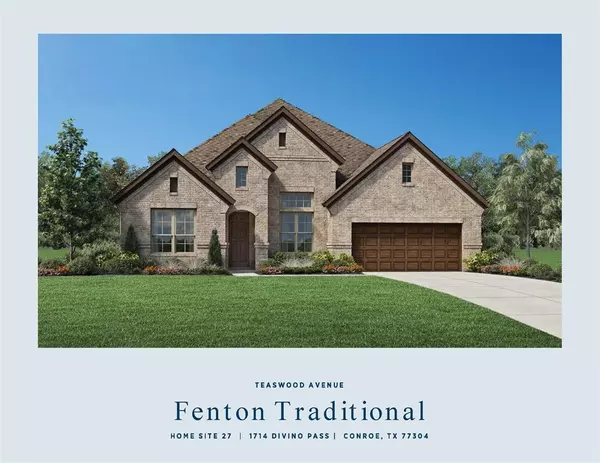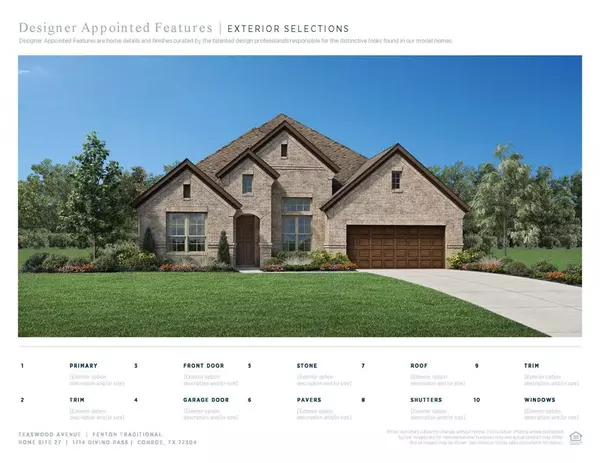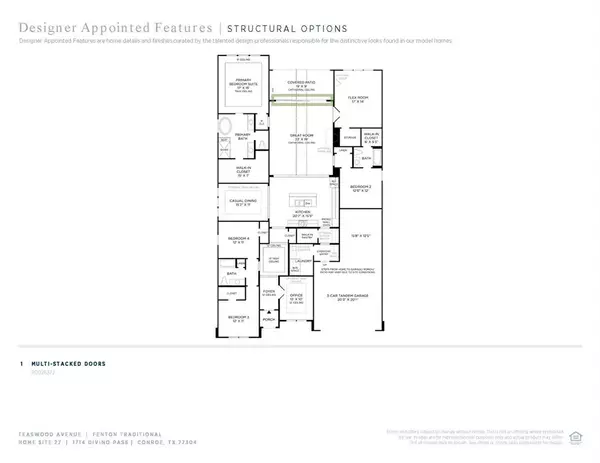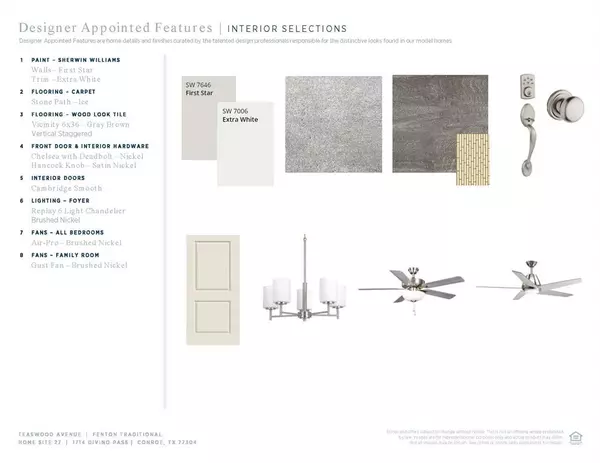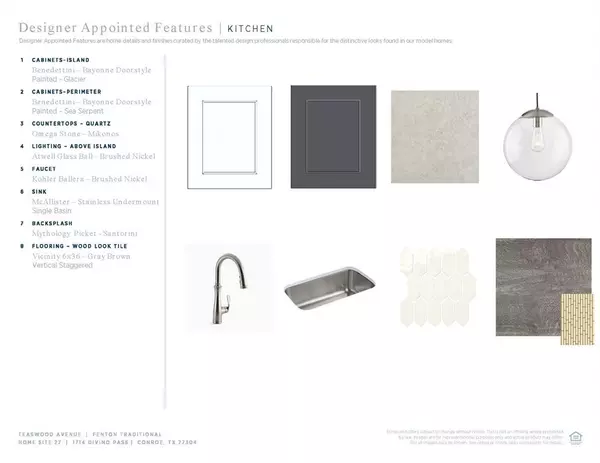$609,990
For more information regarding the value of a property, please contact us for a free consultation.
4 Beds
3 Baths
3,154 SqFt
SOLD DATE : 11/19/2024
Key Details
Property Type Single Family Home
Listing Status Sold
Purchase Type For Sale
Square Footage 3,154 sqft
Price per Sqft $183
Subdivision Teaswood Avenue
MLS Listing ID 94849147
Sold Date 11/19/24
Style Traditional
Bedrooms 4
Full Baths 3
HOA Fees $100/ann
HOA Y/N 1
Year Built 2023
Tax Year 2023
Lot Size 9,173 Sqft
Property Description
MLS# 94849147 - Built by Toll Brothers, Inc. - Ready Now! ~ The four-bedroom Fenton Traditional home has a welcoming foyer with tray ceiling. Two secondary bedrooms with shared hall bath ensures space and privacy for all. The spacious kitchen is connected to the adjoining dining room and there is a great room with cathedral ceiling that extends to the covered patio via multi-slide doors. Additionally, there is a flex room off the great room, perfect for various uses. The primary bedroom boasts a private bath with jewel vanities, a separate tub and shower, and large walk-in closet. This is a well designed space for comfortable living. Guests will admire the private quarters with full bath and walk-in closet. Enjoy the covered patio with cathedral ceiling on cool evenings. This single-story plan also includes a 3-car tandem garage for added storage space or golf cart!
Location
State TX
County Montgomery
Area Lake Conroe Area
Rooms
Bedroom Description En-Suite Bath,Walk-In Closet
Other Rooms Family Room, Formal Dining, Gameroom Down, Guest Suite, Home Office/Study, Utility Room in House
Master Bathroom Primary Bath: Double Sinks, Primary Bath: Separate Shower, Primary Bath: Soaking Tub
Kitchen Island w/o Cooktop, Kitchen open to Family Room, Pantry, Walk-in Pantry
Interior
Interior Features Fire/Smoke Alarm, Formal Entry/Foyer, High Ceiling, Prewired for Alarm System
Heating Central Electric, Zoned
Cooling Central Electric, Zoned
Flooring Engineered Wood
Fireplaces Number 1
Fireplaces Type Electric Fireplace
Exterior
Exterior Feature Back Yard, Back Yard Fenced, Controlled Subdivision Access, Covered Patio/Deck, Fully Fenced, Sprinkler System
Parking Features Tandem
Garage Spaces 3.0
Roof Type Composition
Accessibility Automatic Gate
Private Pool No
Building
Lot Description Subdivision Lot
Faces East
Story 1
Foundation Slab
Lot Size Range 1/4 Up to 1/2 Acre
Builder Name Toll Brothers, Inc.
Sewer Public Sewer
Water Public Water
Structure Type Brick
New Construction Yes
Schools
Elementary Schools Lagway Elementary School
Middle Schools Robert P. Brabham Middle School
High Schools Willis High School
School District 56 - Willis
Others
Senior Community No
Restrictions Deed Restrictions
Tax ID 9227-90-04300
Energy Description Energy Star Appliances,High-Efficiency HVAC,HVAC>13 SEER,Other Energy Features,Radiant Attic Barrier
Acceptable Financing Cash Sale, Conventional, FHA, VA
Tax Rate 2.18
Disclosures Other Disclosures
Green/Energy Cert Home Energy Rating/HERS
Listing Terms Cash Sale, Conventional, FHA, VA
Financing Cash Sale,Conventional,FHA,VA
Special Listing Condition Other Disclosures
Read Less Info
Want to know what your home might be worth? Contact us for a FREE valuation!

Our team is ready to help you sell your home for the highest possible price ASAP

Bought with eXp Realty LLC

