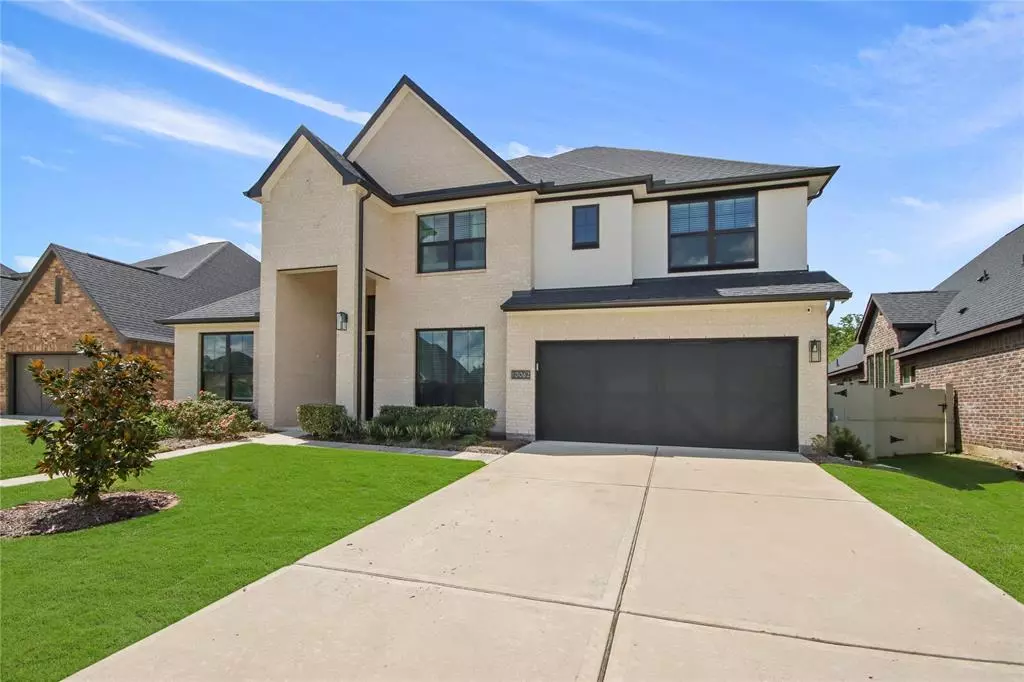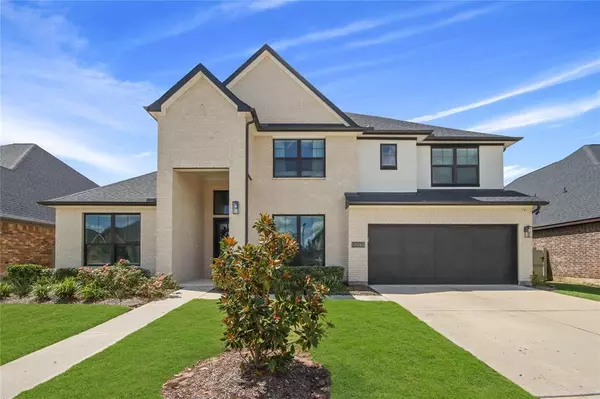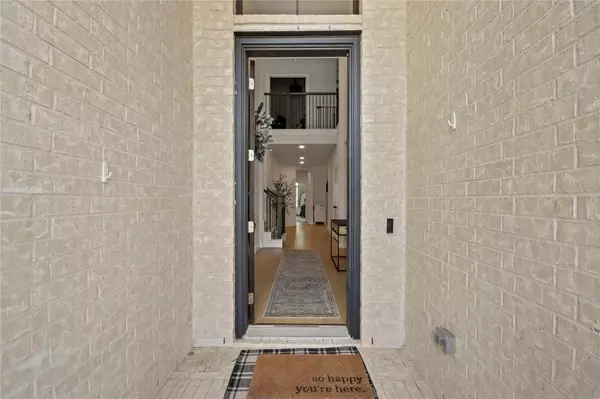$595,000
For more information regarding the value of a property, please contact us for a free consultation.
4 Beds
3.2 Baths
3,586 SqFt
SOLD DATE : 11/19/2024
Key Details
Property Type Single Family Home
Listing Status Sold
Purchase Type For Sale
Square Footage 3,586 sqft
Price per Sqft $163
Subdivision Harpers Preserve 13
MLS Listing ID 92402182
Sold Date 11/19/24
Style Traditional
Bedrooms 4
Full Baths 3
Half Baths 2
HOA Fees $93/ann
HOA Y/N 1
Year Built 2021
Annual Tax Amount $20,239
Tax Year 2023
Lot Size 8,068 Sqft
Acres 0.1852
Property Description
Welcome to Harper's Preserve, an ideal community for families and those seeking a tranquil lifestyle. This stunning residence features four spacious bedrooms, including a dedicated home office and an inviting movie theater room. With two bedrooms conveniently located on the main floor and two upstairs, it's perfect for accommodating family and friends. The home also has ample storage and closets to fit your needs. The expansive kitchen seamlessly flows into the living area, creating a perfect space for entertaining while you take in the beautiful views of your backyard. Enjoy the serenity of a protected greenspace with no rear neighbors, bringing nature right to your doorstep. This home boasts numerous updates that elevate it beyond the typical suburban offering. Experience the charm and allure of Harper's Preserve—come see why this community is loved by its residents!
Location
State TX
County Montgomery
Area Spring Northeast
Rooms
Bedroom Description 2 Bedrooms Down
Other Rooms Gameroom Up, Home Office/Study, Media
Interior
Interior Features High Ceiling, Prewired for Alarm System, Window Coverings, Wired for Sound
Heating Central Gas
Cooling Central Gas
Flooring Carpet, Tile, Vinyl
Fireplaces Number 1
Fireplaces Type Gaslog Fireplace
Exterior
Exterior Feature Back Green Space, Back Yard, Back Yard Fenced, Controlled Subdivision Access, Covered Patio/Deck, Sprinkler System
Parking Features Attached Garage
Garage Spaces 3.0
Roof Type Composition
Private Pool No
Building
Lot Description Greenbelt, Subdivision Lot
Story 2
Foundation Slab
Lot Size Range 0 Up To 1/4 Acre
Builder Name Empire Homes
Sewer Public Sewer
Water Public Water
Structure Type Brick,Cement Board
New Construction No
Schools
Elementary Schools Suchma Elementary School
Middle Schools Irons Junior High School
High Schools Oak Ridge High School
School District 11 - Conroe
Others
HOA Fee Include Clubhouse,Grounds,Limited Access Gates,Recreational Facilities
Senior Community No
Restrictions Restricted
Tax ID 5727-93-02500
Energy Description Attic Vents,Ceiling Fans,Digital Program Thermostat,Energy Star Appliances,High-Efficiency HVAC,Insulated/Low-E windows,Insulation - Batt,Radiant Attic Barrier
Tax Rate 2.6807
Disclosures Sellers Disclosure
Special Listing Condition Sellers Disclosure
Read Less Info
Want to know what your home might be worth? Contact us for a FREE valuation!

Our team is ready to help you sell your home for the highest possible price ASAP

Bought with Better Homes and Gardens Real Estate Gary Greene - Bay Area






