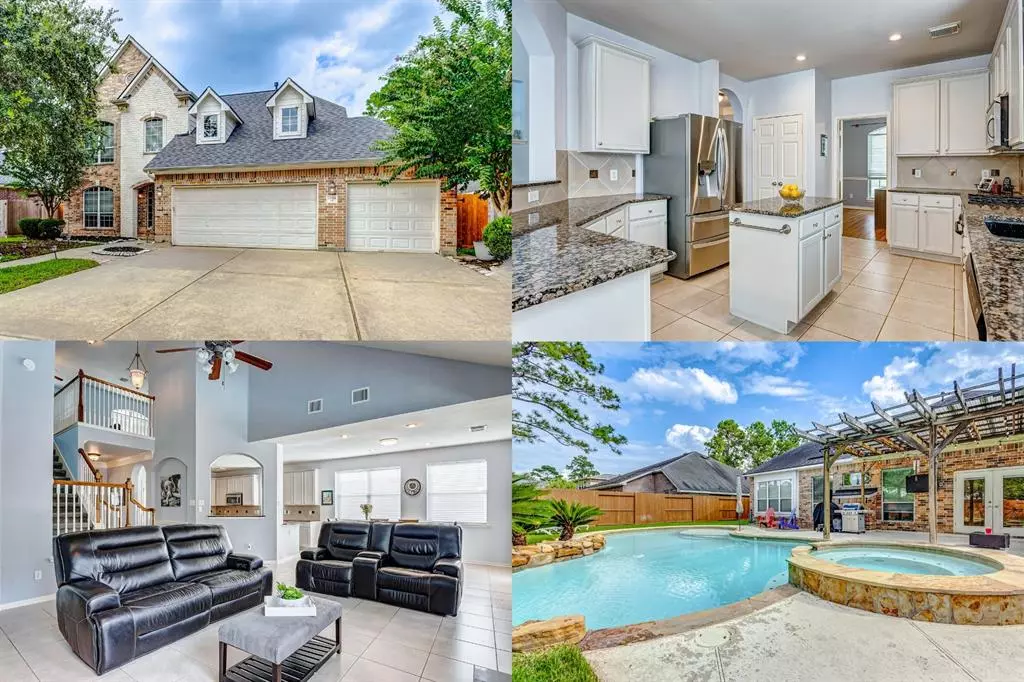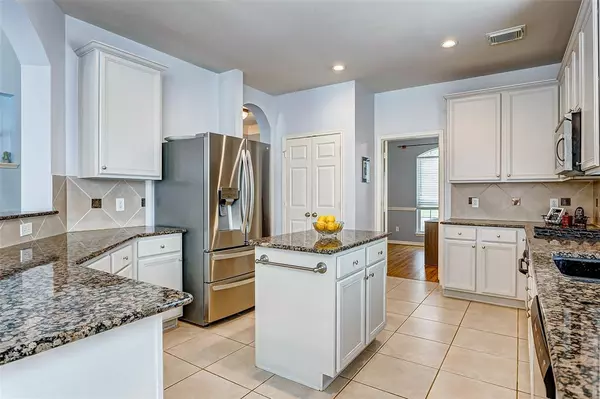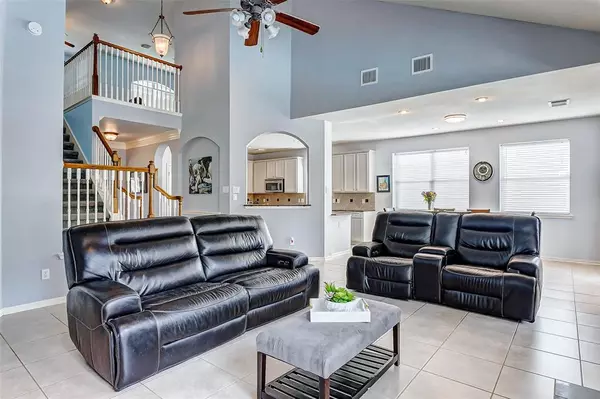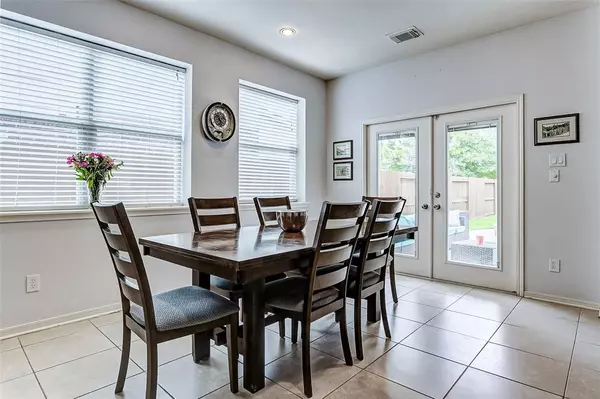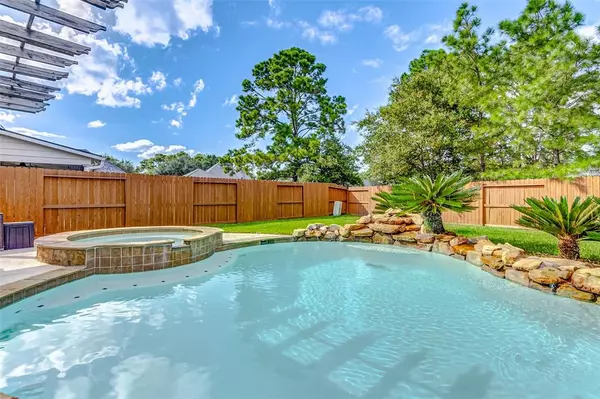$500,000
For more information regarding the value of a property, please contact us for a free consultation.
4 Beds
2.1 Baths
2,769 SqFt
SOLD DATE : 11/22/2024
Key Details
Property Type Single Family Home
Listing Status Sold
Purchase Type For Sale
Square Footage 2,769 sqft
Price per Sqft $180
Subdivision Coles Crossing Sec 20
MLS Listing ID 46407145
Sold Date 11/22/24
Style Traditional
Bedrooms 4
Full Baths 2
Half Baths 1
HOA Fees $84/mo
HOA Y/N 1
Year Built 2004
Annual Tax Amount $10,198
Tax Year 2023
Lot Size 8,551 Sqft
Acres 0.1963
Property Description
Welcome to this stunning home located in the highly sought-after Coles Crossing community! Sure to be your favorite place to be in the summer, this home boasts a large backyard with a gorgeous pool and expansive patio, perfect for outdoor entertaining. The two-story family room, complete with a cozy fireplace, adds a touch of grandeur. You will love preparing meals in the beautiful kitchen featuring gas cooking, granite countertops, white cabinetry, and stainless steel appliances. The main-level primary suite offers a luxurious ensuite bathroom with dual vanities, a soaking tub, and a separate shower. An additional living space upstairs provides flexibility as a game room, home office, or study room. Enjoy all the amenities this wonderful neighborhood has to offer, including a community center, multiple pools, scenic trails, tennis courts, and a gym. Situated near top-rated schools and with easy access to 290, this home is in a prime location for both convenience and lifestyle.
Location
State TX
County Harris
Community Coles Crossing
Area Cypress North
Rooms
Bedroom Description Primary Bed - 1st Floor
Other Rooms Breakfast Room, Family Room, Formal Dining, Gameroom Up, Kitchen/Dining Combo, Utility Room in House
Master Bathroom Primary Bath: Double Sinks, Primary Bath: Separate Shower, Primary Bath: Soaking Tub
Kitchen Breakfast Bar, Island w/o Cooktop, Kitchen open to Family Room
Interior
Interior Features Alarm System - Owned, Fire/Smoke Alarm, Formal Entry/Foyer, High Ceiling
Heating Central Gas
Cooling Central Electric
Flooring Carpet, Tile
Fireplaces Number 1
Fireplaces Type Gaslog Fireplace
Exterior
Exterior Feature Covered Patio/Deck
Parking Features Attached Garage
Garage Spaces 3.0
Garage Description Double-Wide Driveway
Pool Gunite, Heated, In Ground
Roof Type Composition
Private Pool Yes
Building
Lot Description Subdivision Lot
Faces South
Story 2
Foundation Slab
Lot Size Range 0 Up To 1/4 Acre
Water Water District
Structure Type Brick,Cement Board,Stone
New Construction No
Schools
Elementary Schools Sampson Elementary School
Middle Schools Spillane Middle School
High Schools Cypress Woods High School
School District 13 - Cypress-Fairbanks
Others
HOA Fee Include Clubhouse,Recreational Facilities
Senior Community No
Restrictions Deed Restrictions
Tax ID 122-673-004-0003
Energy Description Attic Vents,Ceiling Fans,Digital Program Thermostat,Energy Star Appliances,Insulated/Low-E windows,Insulation - Blown Cellulose
Acceptable Financing Cash Sale, Conventional, FHA, VA
Tax Rate 2.1481
Disclosures Sellers Disclosure
Listing Terms Cash Sale, Conventional, FHA, VA
Financing Cash Sale,Conventional,FHA,VA
Special Listing Condition Sellers Disclosure
Read Less Info
Want to know what your home might be worth? Contact us for a FREE valuation!

Our team is ready to help you sell your home for the highest possible price ASAP

Bought with Weichert, Realtors - The Murray Group

