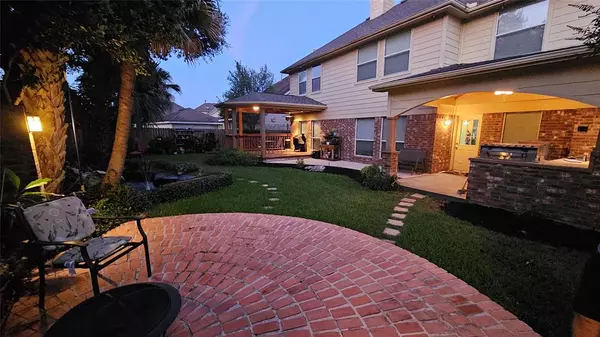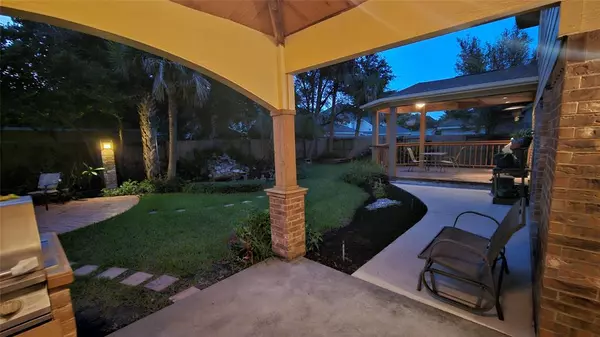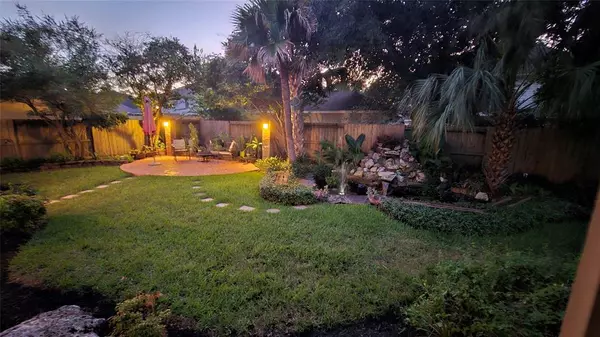$466,125
For more information regarding the value of a property, please contact us for a free consultation.
4 Beds
3.1 Baths
3,500 SqFt
SOLD DATE : 11/26/2024
Key Details
Property Type Single Family Home
Listing Status Sold
Purchase Type For Sale
Square Footage 3,500 sqft
Price per Sqft $128
Subdivision Centerpointe Sec 4 2001
MLS Listing ID 96254243
Sold Date 11/26/24
Style Traditional
Bedrooms 4
Full Baths 3
Half Baths 1
HOA Fees $63/ann
HOA Y/N 1
Year Built 2005
Annual Tax Amount $6,555
Tax Year 2023
Lot Size 8,400 Sqft
Acres 0.1928
Property Description
Welcome to your dream home at 912 Elm Pointe, League City, Texas 77573! This stunning 2-story residence features 4 spacious bedrooms, 3.5 luxurious bathrooms, a versatile game room, and a dedicated media room within 3,500 sqft. The backyard is an entertainer's paradise with a decked patio, outdoor kitchen, fish pond with a fountain, splash pad, and fire pit area. Inside, the home boasts almost no carpet(just a bit on the risers in the media room) and roof installed in June 2024. Located in a low-tax area, it offers easy access to I-45 South, Bay Brook Mall, Clear Lake, the Space Center, the future Great Wolf Lodge in Webster, Downtown Houston, and Galveston Island. Schedule your private tour today and experience the best of League City living at 912 Elm Pointe!
Buyers and buyer's agents to independently verify all information and measurements
Location
State TX
County Galveston
Area League City
Rooms
Bedroom Description Primary Bed - 1st Floor
Other Rooms Breakfast Room, Family Room, Formal Dining
Den/Bedroom Plus 5
Interior
Interior Features Fire/Smoke Alarm, Formal Entry/Foyer, High Ceiling
Heating Central Gas, Zoned
Cooling Central Electric, Zoned
Flooring Laminate, Wood
Fireplaces Type Gaslog Fireplace
Exterior
Exterior Feature Back Yard, Back Yard Fenced, Covered Patio/Deck, Exterior Gas Connection, Outdoor Kitchen, Patio/Deck, Sprinkler System, Storage Shed, Subdivision Tennis Court
Parking Features Attached Garage
Garage Spaces 2.0
Roof Type Composition
Street Surface Concrete
Private Pool No
Building
Lot Description Subdivision Lot
Faces Southeast
Story 2
Foundation Slab
Lot Size Range 0 Up To 1/4 Acre
Builder Name K. HOVNANIAN
Sewer Public Sewer
Water Public Water
Structure Type Brick,Unknown,Wood
New Construction No
Schools
Elementary Schools Ralph Parr Elementary School
Middle Schools Victorylakes Intermediate School
High Schools Clear Creek High School
School District 9 - Clear Creek
Others
HOA Fee Include Recreational Facilities
Senior Community No
Restrictions Deed Restrictions
Tax ID 2394-0002-0015-000
Ownership Full Ownership
Energy Description Attic Vents,Ceiling Fans,Digital Program Thermostat
Acceptable Financing Conventional, FHA, Investor, USDA Loan, VA
Tax Rate 1.7115
Disclosures Exclusions, Sellers Disclosure
Listing Terms Conventional, FHA, Investor, USDA Loan, VA
Financing Conventional,FHA,Investor,USDA Loan,VA
Special Listing Condition Exclusions, Sellers Disclosure
Read Less Info
Want to know what your home might be worth? Contact us for a FREE valuation!

Our team is ready to help you sell your home for the highest possible price ASAP

Bought with Texas Home Shop Realty






