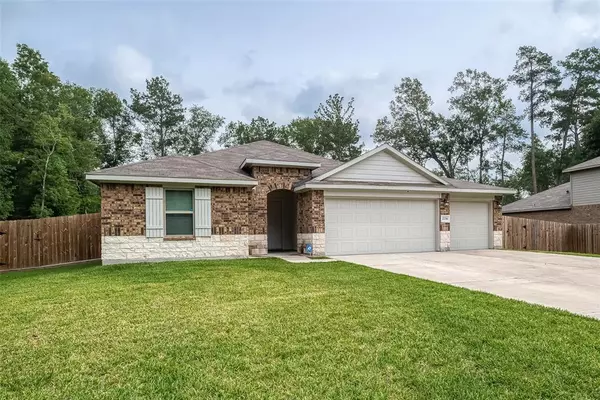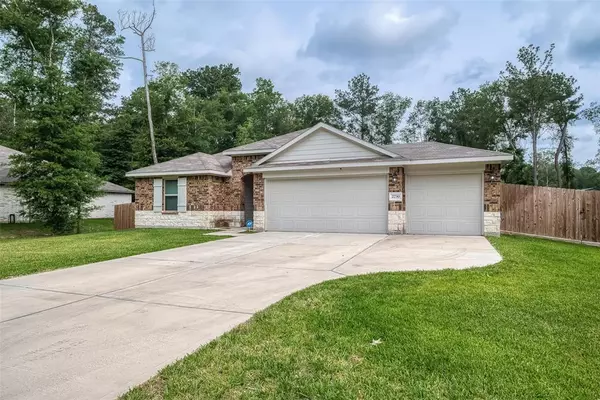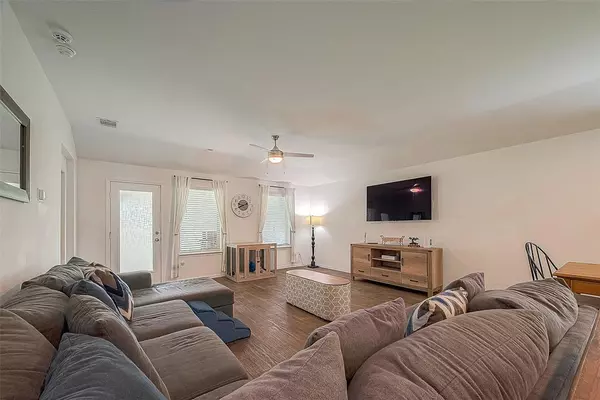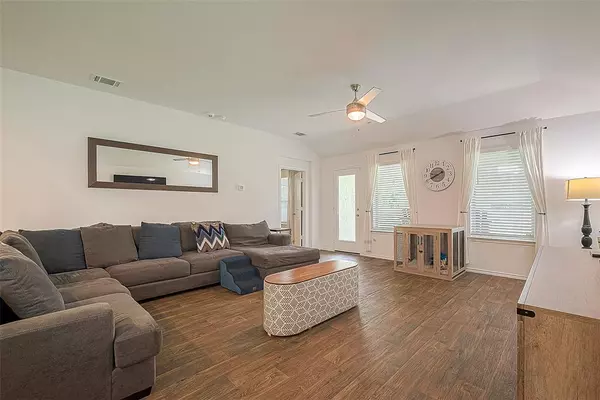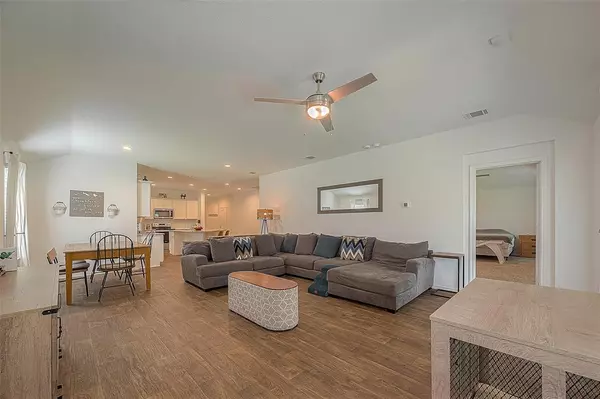$365,000
For more information regarding the value of a property, please contact us for a free consultation.
4 Beds
2 Baths
2,083 SqFt
SOLD DATE : 11/22/2024
Key Details
Property Type Single Family Home
Listing Status Sold
Purchase Type For Sale
Square Footage 2,083 sqft
Price per Sqft $172
Subdivision Roman Forest 04
MLS Listing ID 31929174
Sold Date 11/22/24
Style Traditional
Bedrooms 4
Full Baths 2
Year Built 2022
Annual Tax Amount $958
Tax Year 2023
Lot Size 0.459 Acres
Acres 0.4591
Property Description
Located in The Estates of Roman Forest! This 4-bedroom, 3 full bath, with study, and 3 car garage is nestled on a spacious fenced in 20,000 sqft lot! The residence offers a seamless blend of comfort and convenience with its open floor plan, well-appointed kitchen with shaker cabinets and granite countertops, as well as an inviting living room. The primary bedroom features an en-suite bathroom and large walk-in closet. Step outside to your patio and discover the potential of the vast backyard, perfect for outdoor activities or creating your own oasis. Conveniently located near restaurants and entertainment, this home presents a unique opportunity to experience suburban tranquility without sacrificing urban convenience.
Location
State TX
County Montgomery
Area Porter/New Caney East
Rooms
Bedroom Description Primary Bed - 1st Floor,Walk-In Closet
Other Rooms Breakfast Room, Family Room
Kitchen Kitchen open to Family Room, Pantry
Interior
Heating Central Gas
Cooling Central Gas
Flooring Vinyl
Exterior
Parking Features Attached Garage
Garage Spaces 3.0
Roof Type Composition
Street Surface Concrete
Private Pool No
Building
Lot Description Subdivision Lot
Story 1
Foundation Slab
Lot Size Range 1/4 Up to 1/2 Acre
Water Water District
Structure Type Brick,Cement Board
New Construction No
Schools
Elementary Schools Dogwood Elementary School (New Caney)
Middle Schools Keefer Crossing Middle School
High Schools New Caney High School
School District 39 - New Caney
Others
Senior Community No
Restrictions Deed Restrictions
Tax ID 8397-04-21600
Energy Description Ceiling Fans,Digital Program Thermostat,Energy Star Appliances,Energy Star/CFL/LED Lights,Energy Star/Reflective Roof
Acceptable Financing Cash Sale, Conventional, FHA, Investor, VA
Tax Rate 2.3938
Disclosures Sellers Disclosure
Green/Energy Cert Energy Star Qualified Home, Home Energy Rating/HERS
Listing Terms Cash Sale, Conventional, FHA, Investor, VA
Financing Cash Sale,Conventional,FHA,Investor,VA
Special Listing Condition Sellers Disclosure
Read Less Info
Want to know what your home might be worth? Contact us for a FREE valuation!

Our team is ready to help you sell your home for the highest possible price ASAP

Bought with eXp Realty LLC


