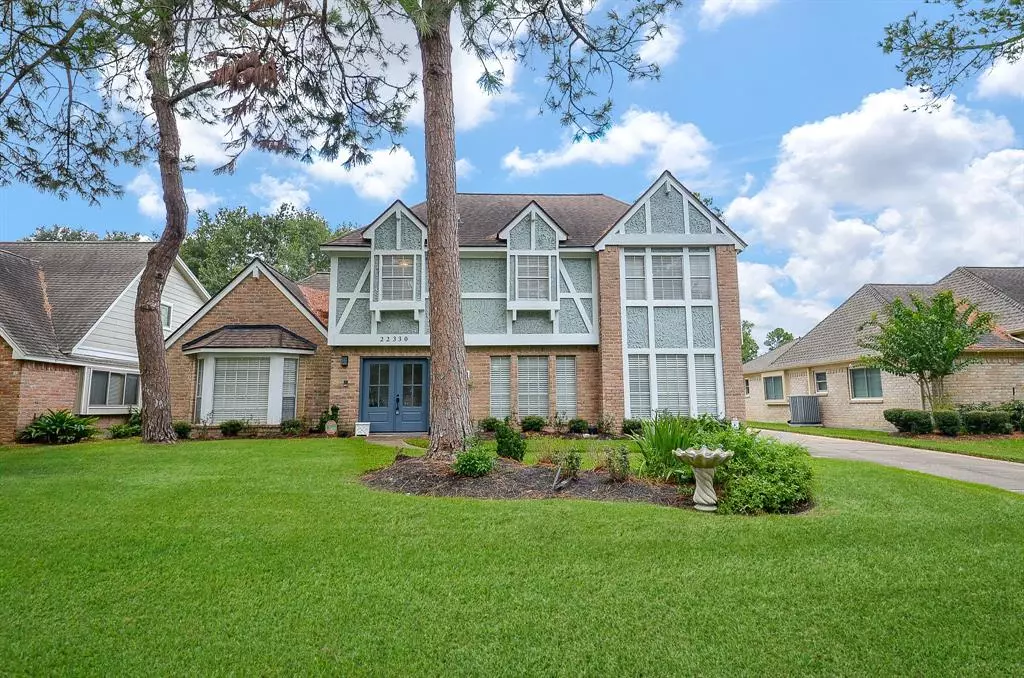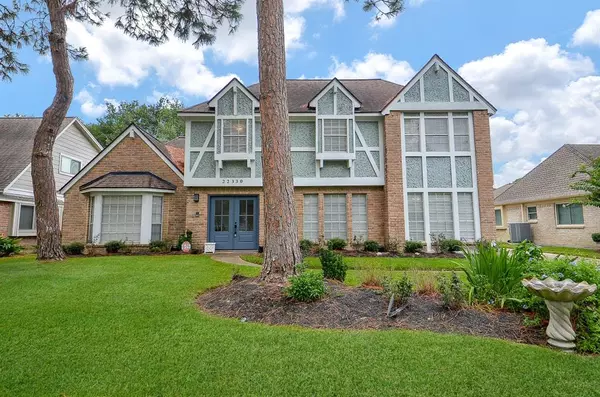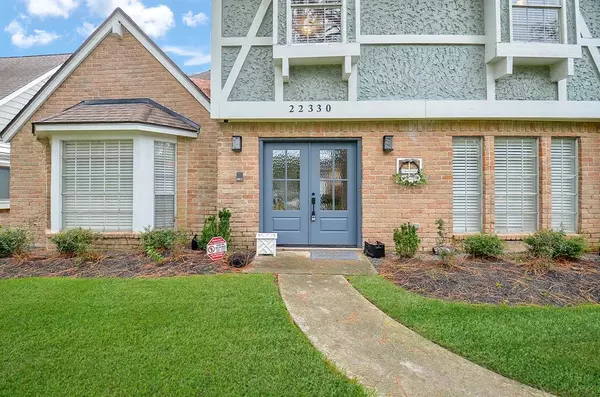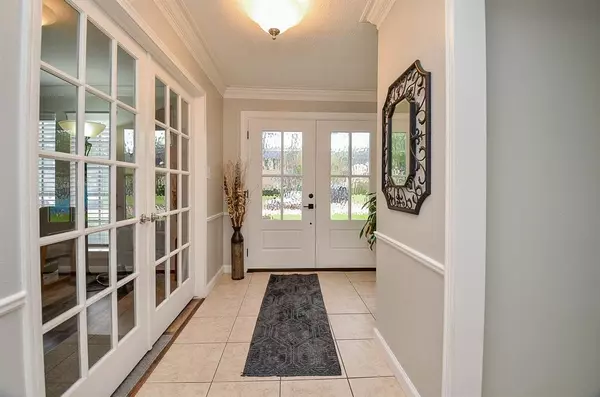$399,900
For more information regarding the value of a property, please contact us for a free consultation.
4 Beds
2.1 Baths
2,650 SqFt
SOLD DATE : 11/25/2024
Key Details
Property Type Single Family Home
Listing Status Sold
Purchase Type For Sale
Square Footage 2,650 sqft
Price per Sqft $146
Subdivision Williamsburg Settlement Sec 02
MLS Listing ID 49342724
Sold Date 11/25/24
Style Traditional
Bedrooms 4
Full Baths 2
Half Baths 1
HOA Fees $62/ann
HOA Y/N 1
Year Built 1979
Annual Tax Amount $6,590
Tax Year 2023
Lot Size 9,620 Sqft
Acres 0.2208
Property Description
2-story home in Williamsburg Settlement with a pool and spa. Here's a quick rundown of features/updates: Two new 15 SEER Goodman AC units with 2/10 warranty, new ducting, resurfaced pool, new pool booster motor, recent cedar fence, fresh paint (Repose Gray & Snowbound), 6-zone sprinkler system, new front door & hardware, French drains, dedicated pool/spa switch, transfer switch - generator ready, radiant barrier added April 2024, built-in ironing board in primary bedroom, bathrooms updated with lighted Bluetooth mirrors, quartz countertops, white cabinets, primary bath remodel with large shower/rainhead, wet bar with quartz countertops, matching backsplash, kitchen with white cabinets, all new upstairs flooring, landing converted to coffee bar with quartz countertops, white cabinets, and custom lighting for pool/sunroom. Must see before it's gone!
Location
State TX
County Harris
Area Katy - North
Rooms
Bedroom Description Primary Bed - 1st Floor,Walk-In Closet
Other Rooms Breakfast Room, Den, Entry, Family Room, Formal Dining, Formal Living, Home Office/Study, Living Area - 1st Floor, Sun Room
Kitchen Breakfast Bar, Kitchen open to Family Room, Pantry, Walk-in Pantry
Interior
Interior Features Spa/Hot Tub, Window Coverings
Heating Central Electric
Cooling Central Electric
Fireplaces Number 1
Exterior
Exterior Feature Back Yard, Back Yard Fenced, Covered Patio/Deck, Patio/Deck, Spa/Hot Tub
Parking Features Detached Garage
Garage Spaces 2.0
Pool In Ground, Pool With Hot Tub Detached
Roof Type Composition
Street Surface Concrete,Curbs
Private Pool Yes
Building
Lot Description Subdivision Lot
Story 2
Foundation Slab
Lot Size Range 1/4 Up to 1/2 Acre
Water Water District
Structure Type Other
New Construction No
Schools
Elementary Schools Winborn Elementary School
Middle Schools Morton Ranch Junior High School
High Schools Morton Ranch High School
School District 30 - Katy
Others
Senior Community No
Restrictions Deed Restrictions
Tax ID 113-578-001-0022
Ownership Full Ownership
Acceptable Financing Cash Sale, Conventional
Tax Rate 2.2045
Disclosures Mud, Sellers Disclosure
Listing Terms Cash Sale, Conventional
Financing Cash Sale,Conventional
Special Listing Condition Mud, Sellers Disclosure
Read Less Info
Want to know what your home might be worth? Contact us for a FREE valuation!

Our team is ready to help you sell your home for the highest possible price ASAP

Bought with 5th Stream Realty






