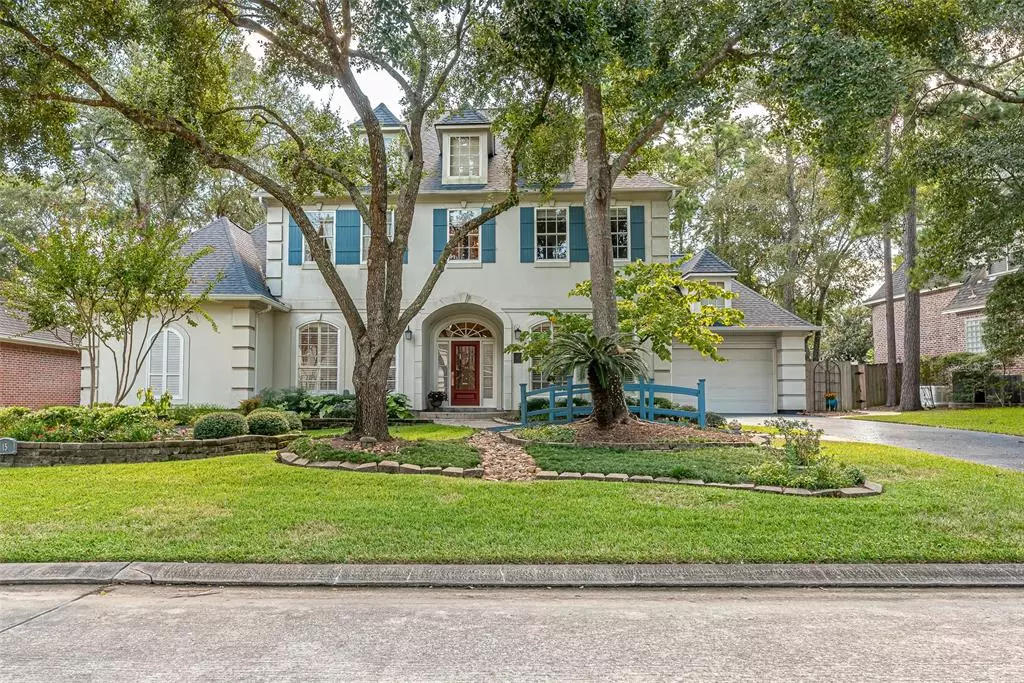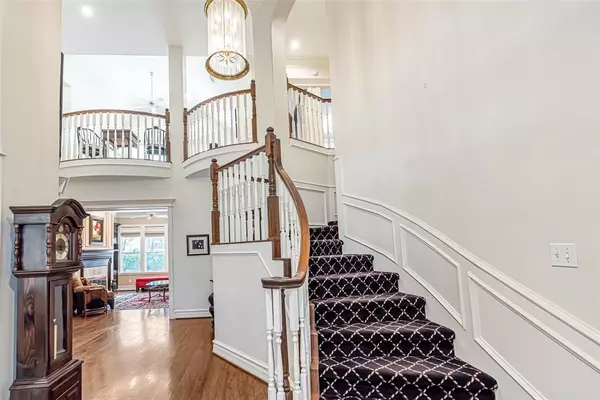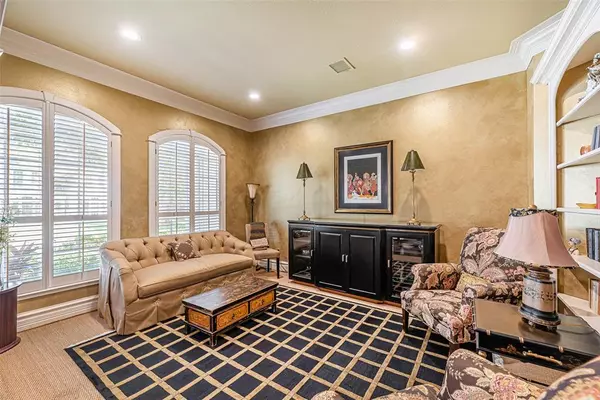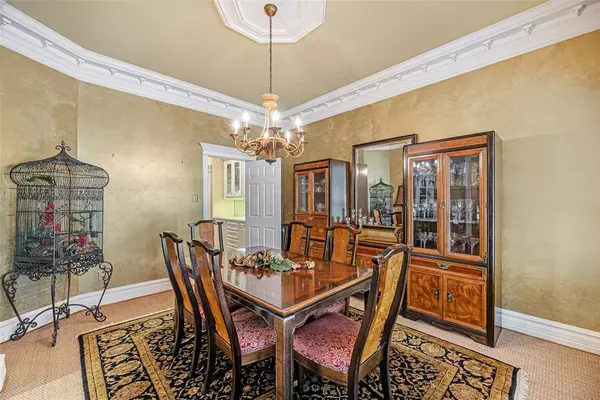$950,000
For more information regarding the value of a property, please contact us for a free consultation.
4 Beds
3.1 Baths
4,383 SqFt
SOLD DATE : 12/02/2024
Key Details
Property Type Single Family Home
Listing Status Sold
Purchase Type For Sale
Square Footage 4,383 sqft
Price per Sqft $213
Subdivision Wdlnds Village Cochrans Cr
MLS Listing ID 40841972
Sold Date 12/02/24
Style Traditional
Bedrooms 4
Full Baths 3
Half Baths 1
Year Built 1993
Annual Tax Amount $15,233
Tax Year 2023
Lot Size 0.283 Acres
Acres 0.2834
Property Description
Welcome to your dream home! This beautifully designed property features 4 spacious bedrooms and 3.5 luxurious baths tucked close to the Palmer golf course in the Woodlands. Enjoy professional landscaping, a sparkling pool and spa, and a serene sunroom perfect for relaxation. The backyard oasis boasts a pergola with a fan and retractable sunscreen, ideal for outdoor entertaining. Step inside to discover elegant hardwood floors, two staircases, and custom built-ins that add charm and functionality. The open-concept kitchen flows into the family room and includes ample cabinet space, a 5-burner gas cooktop, and double ovens. The primary bath is a true retreat with an oversized walk-in shower featuring a wrap-around bench seat, plus double vanities with stunning granite countertops. Upstairs features 3 bedrooms and 3 full baths and gameroom.
Crown molding throughout and an abundance of windows fill the home with natural light. This gem won't last long—schedule your tour today!
Location
State TX
County Montgomery
Area The Woodlands
Rooms
Bedroom Description Primary Bed - 1st Floor
Other Rooms Breakfast Room, Den, Formal Dining, Formal Living, Gameroom Up, Sun Room, Utility Room in House
Master Bathroom Primary Bath: Double Sinks, Primary Bath: Shower Only, Secondary Bath(s): Tub/Shower Combo
Den/Bedroom Plus 4
Kitchen Breakfast Bar, Butler Pantry, Instant Hot Water, Kitchen open to Family Room, Under Cabinet Lighting
Interior
Interior Features 2 Staircases, Crown Molding, Fire/Smoke Alarm, High Ceiling, Prewired for Alarm System
Heating Central Gas
Cooling Central Electric
Flooring Carpet, Tile, Wood
Fireplaces Number 1
Fireplaces Type Gaslog Fireplace
Exterior
Exterior Feature Back Yard, Back Yard Fenced, Patio/Deck, Spa/Hot Tub, Sprinkler System
Parking Features Attached Garage, Tandem
Garage Spaces 4.0
Pool In Ground, Pool With Hot Tub Attached
Roof Type Composition
Street Surface Concrete,Curbs
Private Pool Yes
Building
Lot Description Cul-De-Sac, Subdivision Lot
Story 2
Foundation Slab
Lot Size Range 0 Up To 1/4 Acre
Sewer Public Sewer
Water Water District
Structure Type Stucco
New Construction No
Schools
Elementary Schools Galatas Elementary School
Middle Schools Mccullough Junior High School
High Schools The Woodlands High School
School District 11 - Conroe
Others
Senior Community No
Restrictions Deed Restrictions
Tax ID 9722-30-08500
Energy Description Ceiling Fans,Generator
Acceptable Financing Cash Sale, Conventional
Tax Rate 1.8065
Disclosures Other Disclosures, Sellers Disclosure
Listing Terms Cash Sale, Conventional
Financing Cash Sale,Conventional
Special Listing Condition Other Disclosures, Sellers Disclosure
Read Less Info
Want to know what your home might be worth? Contact us for a FREE valuation!

Our team is ready to help you sell your home for the highest possible price ASAP

Bought with KingFay Inc






