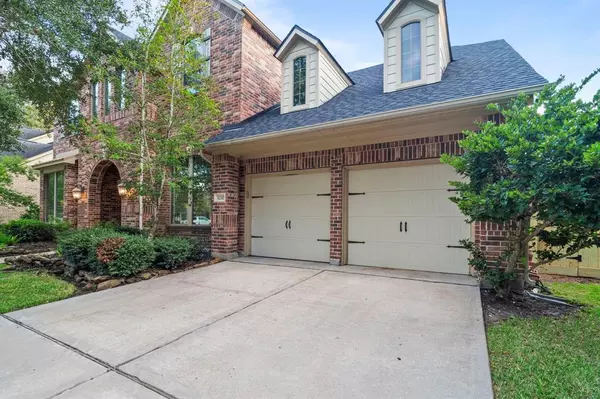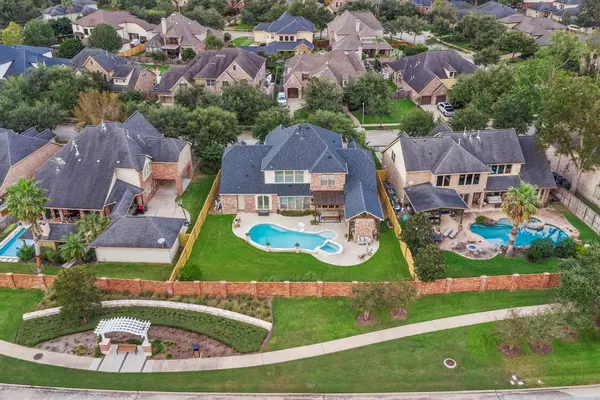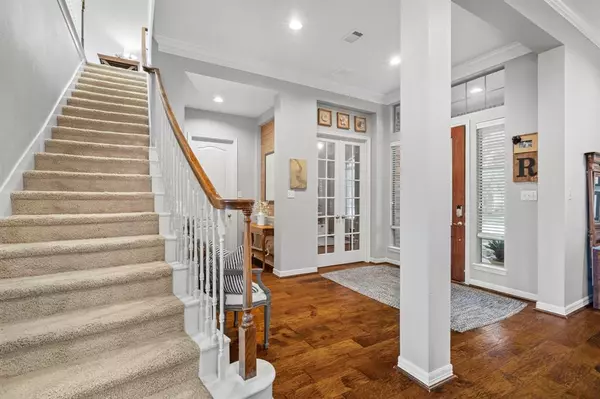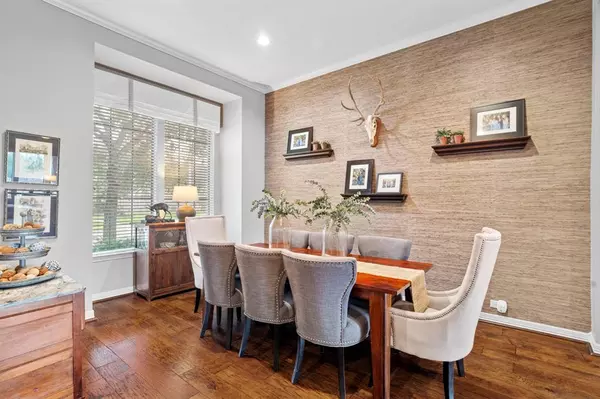$699,000
For more information regarding the value of a property, please contact us for a free consultation.
4 Beds
3.1 Baths
3,731 SqFt
SOLD DATE : 12/02/2024
Key Details
Property Type Single Family Home
Listing Status Sold
Purchase Type For Sale
Square Footage 3,731 sqft
Price per Sqft $182
Subdivision Sienna Village Of Waters Lake
MLS Listing ID 7394184
Sold Date 12/02/24
Style Traditional
Bedrooms 4
Full Baths 3
Half Baths 1
HOA Fees $123/ann
HOA Y/N 1
Year Built 2010
Annual Tax Amount $13,098
Tax Year 2023
Lot Size 10,775 Sqft
Acres 0.2474
Property Description
Discover unparalleled luxury in this stunningly designed home, perfectly nestled on a quiet cul-de-sac in the heart of Sienna. The light-filled open-concept living area seamlessly blends the living room, kitchen, and casual dining space, making it an entertainer's dream. The chef's kitchen is a true highlight, featuring stainless steel appliances, a generous central island, and elegant granite countertops. Retreat to the serene primary suite, where you'll find a lavish ensuite bath complete with dual vanities, a soaking tub, and a separate glass shower. Additional versatile spaces include a formal dining room, a home office ideal for remote work, and a game room perfect for leisure. Step outside to your private covered patio retreat, equipped with a cozy stone fireplace, outdoor living area, and a luxurious pool with a spa—ideal for relaxation and entertaining. Don't miss the opportunity to call this exquisite property home, zoned to the highly regarded Ridge Point High School.
Location
State TX
County Fort Bend
Community Sienna
Area Sienna Area
Rooms
Bedroom Description Primary Bed - 1st Floor,Walk-In Closet
Other Rooms Breakfast Room, Family Room, Formal Dining, Gameroom Up, Home Office/Study, Utility Room in House
Master Bathroom Half Bath, Hollywood Bath, Primary Bath: Double Sinks, Primary Bath: Separate Shower, Primary Bath: Soaking Tub, Vanity Area
Kitchen Breakfast Bar, Island w/o Cooktop, Kitchen open to Family Room, Walk-in Pantry
Interior
Interior Features Alarm System - Owned, Crown Molding, Fire/Smoke Alarm, Formal Entry/Foyer, High Ceiling, Spa/Hot Tub, Window Coverings, Wine/Beverage Fridge
Heating Central Gas
Cooling Central Electric
Flooring Carpet, Tile, Wood
Fireplaces Number 1
Fireplaces Type Gaslog Fireplace
Exterior
Exterior Feature Back Yard Fenced, Covered Patio/Deck, Outdoor Fireplace, Outdoor Kitchen, Patio/Deck, Spa/Hot Tub, Sprinkler System, Subdivision Tennis Court
Parking Features Attached Garage, Tandem
Garage Spaces 3.0
Pool In Ground, Pool With Hot Tub Attached
Roof Type Composition
Street Surface Concrete,Curbs
Private Pool Yes
Building
Lot Description In Golf Course Community, Subdivision Lot
Story 2
Foundation Slab
Lot Size Range 0 Up To 1/4 Acre
Builder Name TRENDMAKER HOMES
Sewer Public Sewer
Water Public Water, Water District
Structure Type Brick,Cement Board
New Construction No
Schools
Elementary Schools Scanlan Oaks Elementary School
Middle Schools Thornton Middle School (Fort Bend)
High Schools Ridge Point High School
School District 19 - Fort Bend
Others
HOA Fee Include Clubhouse,Recreational Facilities
Senior Community No
Restrictions Deed Restrictions
Tax ID 8135-28-001-0050-907
Energy Description Ceiling Fans,Digital Program Thermostat,Energy Star/CFL/LED Lights,High-Efficiency HVAC,Insulated/Low-E windows,Radiant Attic Barrier
Acceptable Financing Cash Sale, Conventional, VA
Tax Rate 2.2731
Disclosures Exclusions, Levee District, Mud, Sellers Disclosure
Green/Energy Cert Energy Star Qualified Home
Listing Terms Cash Sale, Conventional, VA
Financing Cash Sale,Conventional,VA
Special Listing Condition Exclusions, Levee District, Mud, Sellers Disclosure
Read Less Info
Want to know what your home might be worth? Contact us for a FREE valuation!

Our team is ready to help you sell your home for the highest possible price ASAP

Bought with RE/MAX Fine Properties






