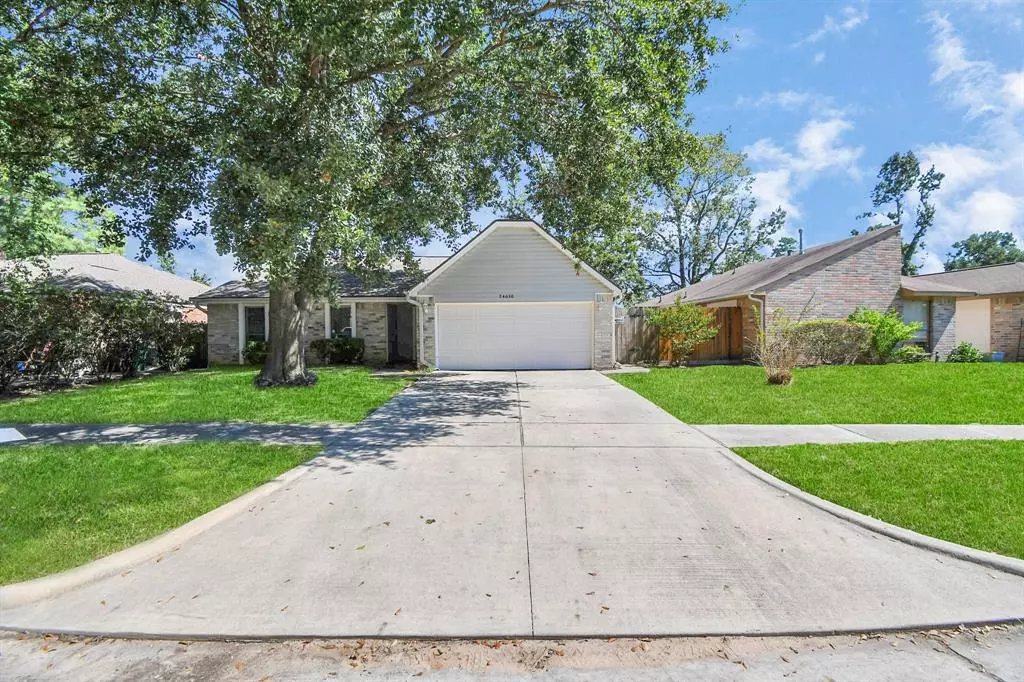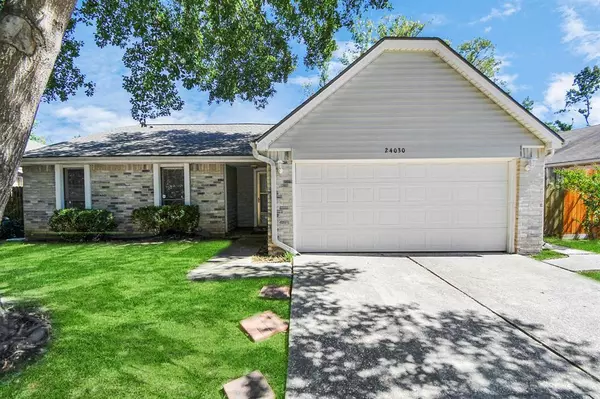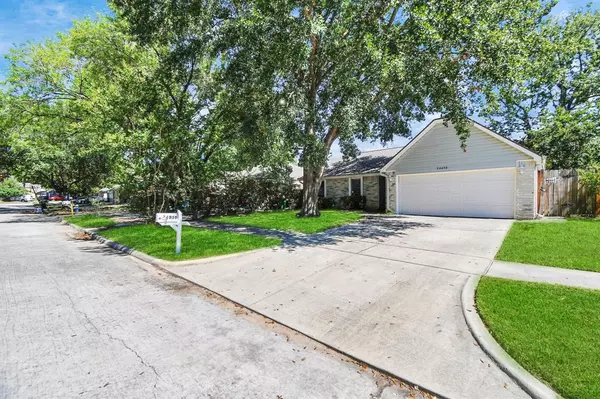$235,000
For more information regarding the value of a property, please contact us for a free consultation.
3 Beds
2 Baths
1,661 SqFt
SOLD DATE : 12/06/2024
Key Details
Property Type Single Family Home
Listing Status Sold
Purchase Type For Sale
Square Footage 1,661 sqft
Price per Sqft $139
Subdivision North Spring Sec 06
MLS Listing ID 63550479
Sold Date 12/06/24
Style Traditional
Bedrooms 3
Full Baths 2
HOA Fees $19/ann
HOA Y/N 1
Year Built 1984
Annual Tax Amount $5,158
Tax Year 2023
Lot Size 6,710 Sqft
Acres 0.154
Property Description
Newly refreshed 3/2 home with fresh NEW paint and NEW carpet in all bedrooms. Spacious living area with laminate-wood flooring and a huge brick fireplace creates a cozy ambiance. Open kitchen to living area equipped with dish washer, microwave, and stove. Granite counter tops in the kitchen and the restrooms, NEWLY resurfaced tubs, NEWER (June 2022) heating & AC registered, NEWER roof replaced (August 2022) and registered, and NEWER (June 2022) 10-yr battery smoke detectors. The attached patio room is screened, large enough to furnish, provides easy access to a spacious backyard, and is equipped with electrical service for ample ways to customize its use! Attached garage provides with extra space for storage. Desirable location w/in minutes to Cypresswood and Aldine Westfield, and minutes to Hardy Toll Road but on a quiet cul-de-sac. Minutes to the local elementary and middle schools and easy access to the local HS and I-45. Outside of the flood zones!
Location
State TX
County Harris
Area Spring East
Rooms
Bedroom Description Walk-In Closet
Other Rooms 1 Living Area
Master Bathroom Primary Bath: Double Sinks, Primary Bath: Tub/Shower Combo, Secondary Bath(s): Tub/Shower Combo
Kitchen Kitchen open to Family Room, Pantry
Interior
Heating Central Gas
Cooling Central Electric
Fireplaces Number 1
Fireplaces Type Gas Connections
Exterior
Parking Features Attached Garage
Garage Spaces 2.0
Roof Type Composition
Street Surface Asphalt
Private Pool No
Building
Lot Description Cul-De-Sac
Story 1
Foundation Slab
Lot Size Range 0 Up To 1/4 Acre
Sewer Public Sewer
Water Public Water
Structure Type Brick,Wood
New Construction No
Schools
Elementary Schools Smith Elementary School (Spring)
Middle Schools Twin Creeks Middle School
High Schools Spring High School
School District 48 - Spring
Others
Senior Community No
Restrictions Deed Restrictions
Tax ID 110-937-000-0043
Ownership Full Ownership
Energy Description Ceiling Fans,Digital Program Thermostat
Acceptable Financing Cash Sale, Conventional, FHA, Seller May Contribute to Buyer's Closing Costs
Tax Rate 2.5471
Disclosures Sellers Disclosure
Listing Terms Cash Sale, Conventional, FHA, Seller May Contribute to Buyer's Closing Costs
Financing Cash Sale,Conventional,FHA,Seller May Contribute to Buyer's Closing Costs
Special Listing Condition Sellers Disclosure
Read Less Info
Want to know what your home might be worth? Contact us for a FREE valuation!

Our team is ready to help you sell your home for the highest possible price ASAP

Bought with Walking Realty, LLC






