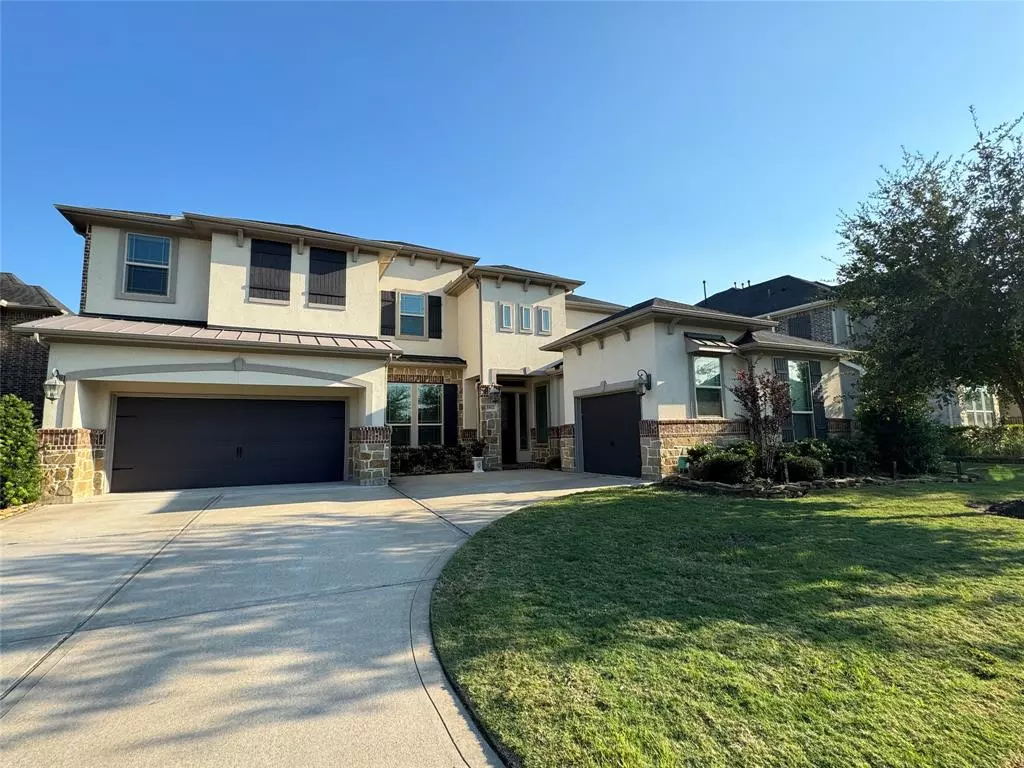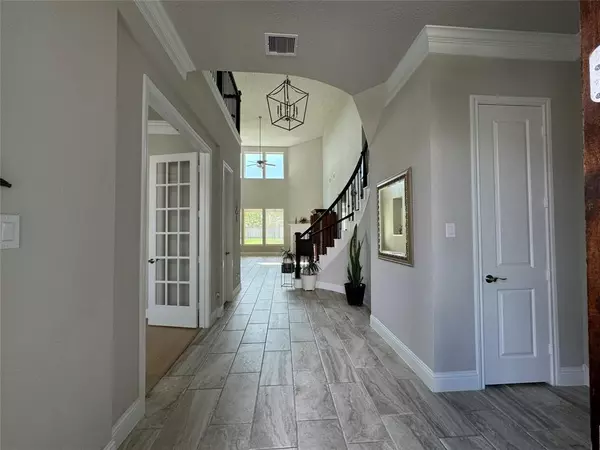$858,000
For more information regarding the value of a property, please contact us for a free consultation.
5 Beds
4.1 Baths
4,217 SqFt
SOLD DATE : 12/12/2024
Key Details
Property Type Single Family Home
Listing Status Sold
Purchase Type For Sale
Square Footage 4,217 sqft
Price per Sqft $200
Subdivision El Dorado Clear Lake City Sec 3
MLS Listing ID 41070713
Sold Date 12/12/24
Style Contemporary/Modern
Bedrooms 5
Full Baths 4
Half Baths 1
HOA Fees $83/ann
HOA Y/N 1
Year Built 2017
Annual Tax Amount $20,095
Tax Year 2023
Lot Size 0.290 Acres
Acres 0.2904
Property Description
This elegant and spacious Trendmaker Home combines elegance with practicality. It features a downstairs second bedroom and a grand spiral staircase. The family room boasts high ceilings, tiled floors, and stacked windows(4 replaced March,2024), filling the space with natural light. The open-concept design connects seamlessly to the gourmet kitchen, which includes warm gray cabinets, stainless appliances, double ovens, and upgraded granite countertops.
The serene primary bedroom offers bright windows, a sitting area, and newly installed high quality wood floors (May,2024), extending into the en-suite bathroom and walk-in closet. Upstairs, 3 spacious bedrooms with walk-in closets are complemented by a Jack-and-Jill bathroom. The game room overlooks the family room, and the media room is pre-wired for stadium seating. In May, 2024, more gutters were added.
With a full-house water filtration system and a backyard ready for a future pool, perfect for both entertaining and everyday living.
Location
State TX
County Harris
Area Clear Lake Area
Rooms
Bedroom Description 2 Bedrooms Down,En-Suite Bath,Primary Bed - 1st Floor,Walk-In Closet
Other Rooms Breakfast Room, Den, Entry, Family Room, Formal Dining, Gameroom Up, Guest Suite, Home Office/Study, Media, Utility Room in House
Master Bathroom Full Secondary Bathroom Down, Primary Bath: Double Sinks, Primary Bath: Jetted Tub, Primary Bath: Separate Shower
Den/Bedroom Plus 5
Kitchen Breakfast Bar, Island w/ Cooktop, Kitchen open to Family Room, Pots/Pans Drawers, Soft Closing Cabinets, Soft Closing Drawers, Under Cabinet Lighting
Interior
Heating Central Gas
Cooling Central Electric
Fireplaces Number 1
Exterior
Parking Features Attached Garage
Garage Spaces 3.0
Roof Type Composition
Street Surface Concrete
Private Pool No
Building
Lot Description Cul-De-Sac
Story 2
Foundation Slab
Lot Size Range 1/4 Up to 1/2 Acre
Sewer Public Sewer
Water Public Water
Structure Type Brick,Stone,Synthetic Stucco
New Construction No
Schools
Elementary Schools Brookwood Elementary School
Middle Schools Space Center Intermediate School
High Schools Clear Lake High School
School District 9 - Clear Creek
Others
HOA Fee Include Grounds,Recreational Facilities
Senior Community No
Restrictions Deed Restrictions
Tax ID 136-623-001-0041
Energy Description Ceiling Fans,Digital Program Thermostat
Acceptable Financing Affordable Housing Program (subject to conditions), Cash Sale, Conventional, FHA
Tax Rate 2.7289
Disclosures Mud, Sellers Disclosure
Listing Terms Affordable Housing Program (subject to conditions), Cash Sale, Conventional, FHA
Financing Affordable Housing Program (subject to conditions),Cash Sale,Conventional,FHA
Special Listing Condition Mud, Sellers Disclosure
Read Less Info
Want to know what your home might be worth? Contact us for a FREE valuation!

Our team is ready to help you sell your home for the highest possible price ASAP

Bought with NB Elite Realty






