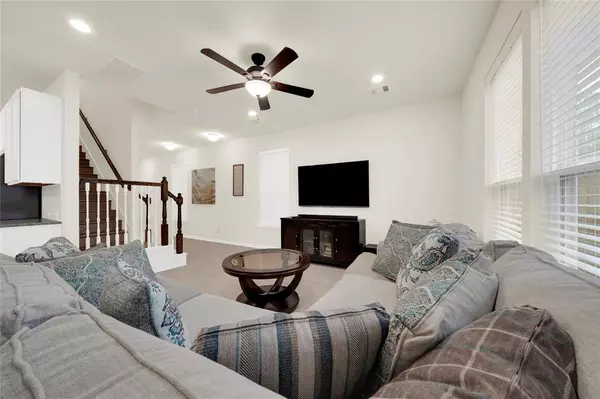$355,000
For more information regarding the value of a property, please contact us for a free consultation.
3 Beds
2.1 Baths
1,986 SqFt
SOLD DATE : 12/12/2024
Key Details
Property Type Single Family Home
Listing Status Sold
Purchase Type For Sale
Square Footage 1,986 sqft
Price per Sqft $178
Subdivision Villas/Spg Shadows Rep #1
MLS Listing ID 71790771
Sold Date 12/12/24
Style Traditional
Bedrooms 3
Full Baths 2
Half Baths 1
HOA Fees $108/ann
HOA Y/N 1
Year Built 2019
Annual Tax Amount $7,289
Tax Year 2023
Lot Size 2,144 Sqft
Acres 0.0492
Property Description
Beautiful, immaculate, and spacious 3-bed, 2.5-bath home in the gated Spring Shadows community! Step inside to a warm, open layout perfect for relaxation and entertaining, featuring elegant tile flooring throughout the first floor. The dining area provides ample space for a large table, while the gourmet kitchen shines with granite countertops, a stylish backsplash, stainless steel Energy Star appliances, and abundant cabinetry. Enjoy luxury wood-style flooring on the second floor, where a cozy gameroom awaits. The expansive primary suite includes an ensuite bath with a soaking tub, separate shower, and a generous walk-in closet. The secondary bedrooms offer spacious closets and are supported by a full bath, adding style and comfort. With easy access to I-10, Beltway 8, and U.S. 290, commutes to Downtown, the Galleria, nearby shopping and dining at CITYCENTRE and Memorial City Mall are a breeze. Schedule your tour today to see why this home is the perfect fit for you!
Location
State TX
County Harris
Area Spring Branch
Rooms
Bedroom Description All Bedrooms Up
Other Rooms 1 Living Area, Formal Dining, Gameroom Up, Living Area - 1st Floor
Master Bathroom Half Bath, Primary Bath: Double Sinks, Primary Bath: Separate Shower, Primary Bath: Soaking Tub, Secondary Bath(s): Double Sinks, Secondary Bath(s): Tub/Shower Combo
Kitchen Kitchen open to Family Room, Pantry
Interior
Interior Features High Ceiling
Heating Central Gas
Cooling Central Electric
Exterior
Parking Features Attached Garage
Garage Spaces 2.0
Roof Type Composition
Street Surface Concrete,Curbs
Private Pool No
Building
Lot Description Subdivision Lot
Story 2
Foundation Slab
Lot Size Range 0 Up To 1/4 Acre
Sewer Public Sewer
Water Public Water, Water District
Structure Type Brick,Cement Board
New Construction No
Schools
Elementary Schools Terrace Elementary School
Middle Schools Spring Oaks Middle School
High Schools Spring Woods High School
School District 49 - Spring Branch
Others
Senior Community No
Restrictions Deed Restrictions
Tax ID 138-113-003-0012
Ownership Full Ownership
Energy Description Ceiling Fans,Digital Program Thermostat,Energy Star Appliances,High-Efficiency HVAC,HVAC>13 SEER,Insulated/Low-E windows,Insulation - Blown Fiberglass
Tax Rate 2.2332
Disclosures Exclusions, Sellers Disclosure
Special Listing Condition Exclusions, Sellers Disclosure
Read Less Info
Want to know what your home might be worth? Contact us for a FREE valuation!

Our team is ready to help you sell your home for the highest possible price ASAP

Bought with C.R.Realty






