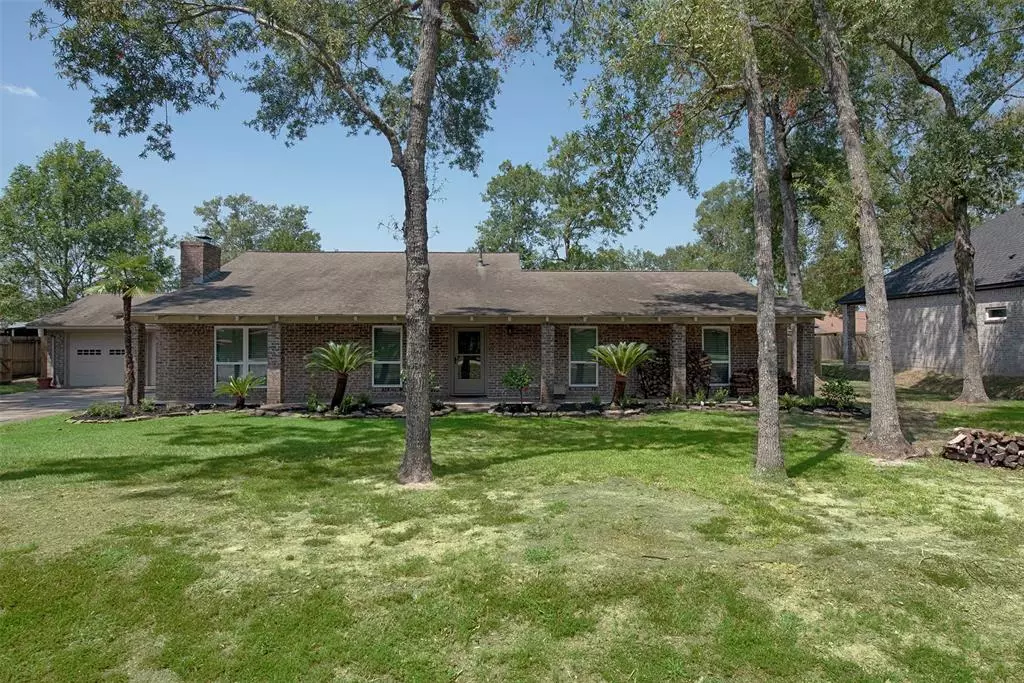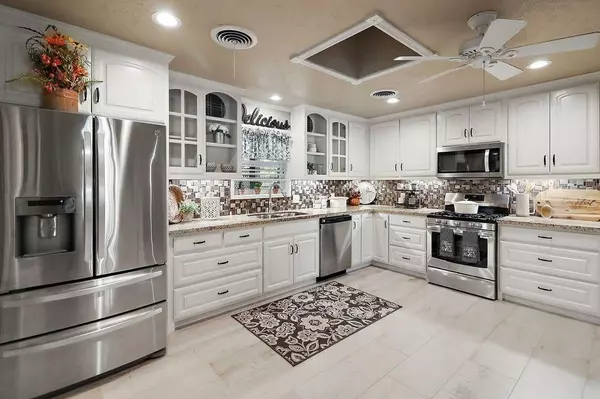$289,900
For more information regarding the value of a property, please contact us for a free consultation.
3 Beds
2 Baths
2,430 SqFt
SOLD DATE : 12/13/2024
Key Details
Property Type Single Family Home
Listing Status Sold
Purchase Type For Sale
Square Footage 2,430 sqft
Price per Sqft $118
Subdivision Cedar Bayou Park East
MLS Listing ID 54046979
Sold Date 12/13/24
Style Ranch
Bedrooms 3
Full Baths 2
Year Built 1978
Annual Tax Amount $4,607
Tax Year 2023
Lot Size 0.387 Acres
Acres 0.3874
Property Description
Welcome to your dream home! Motivated Seller! This spacious 3 bdrm, 2 bth residence is perfect for families & those who love to entertain. Nestled on an oversized lot boasting with mature trees, this peaceful home offers the feel of the country & the convivence of the city. Home is both welcoming & practical with a layout designed for comfort and functionality. The open-concept floorplan allows the kitchen to flow seamlessly into the dining & living area creating a warm & inviting space. The tile flooring adds a touch of elegance. Off the kitchen, you'll find a large room equipped with a separate AC, ideal for family fun, hosting guests, the options are endless. Located in a prime area with easy access to highways for a stress-free commute & close to top-rated schools. Conveniently located to major grocery stores, restaurants, banks & medical facilities. Numerous parks & wetlands nearby to explore. WD & Refrigerator stay with the home. This property is the complete package!
Location
State TX
County Harris
Area Baytown/Harris County
Rooms
Bedroom Description All Bedrooms Down
Other Rooms Breakfast Room, Formal Living, Gameroom Down, Utility Room in House
Den/Bedroom Plus 3
Kitchen Kitchen open to Family Room
Interior
Heating Central Gas
Cooling Central Electric
Flooring Carpet, Tile
Fireplaces Number 1
Fireplaces Type Gas Connections, Wood Burning Fireplace
Exterior
Exterior Feature Back Yard Fenced, Covered Patio/Deck, Spa/Hot Tub
Parking Features Attached Garage
Garage Spaces 2.0
Garage Description Additional Parking, Auto Garage Door Opener, Double-Wide Driveway
Roof Type Composition
Street Surface Concrete
Private Pool No
Building
Lot Description Subdivision Lot
Story 1
Foundation Slab
Lot Size Range 1/4 Up to 1/2 Acre
Sewer Public Sewer
Water Public Water
Structure Type Brick,Wood
New Construction No
Schools
Elementary Schools Stephen F. Austin Elementary School (Goose Creek)
Middle Schools Gentry Junior High School
High Schools Sterling High School (Goose Creek)
School District 23 - Goose Creek Consolidated
Others
Senior Community No
Restrictions Restricted
Tax ID 099-415-000-0036
Ownership Full Ownership
Energy Description Ceiling Fans
Acceptable Financing Cash Sale, Conventional, FHA, VA
Tax Rate 2.0097
Disclosures Sellers Disclosure
Listing Terms Cash Sale, Conventional, FHA, VA
Financing Cash Sale,Conventional,FHA,VA
Special Listing Condition Sellers Disclosure
Read Less Info
Want to know what your home might be worth? Contact us for a FREE valuation!

Our team is ready to help you sell your home for the highest possible price ASAP

Bought with RE/MAX 5 Star Realty






