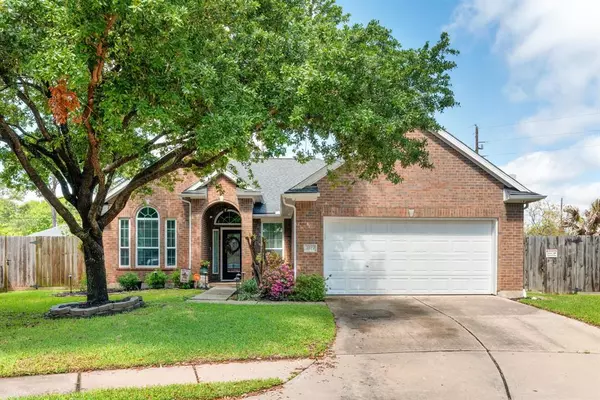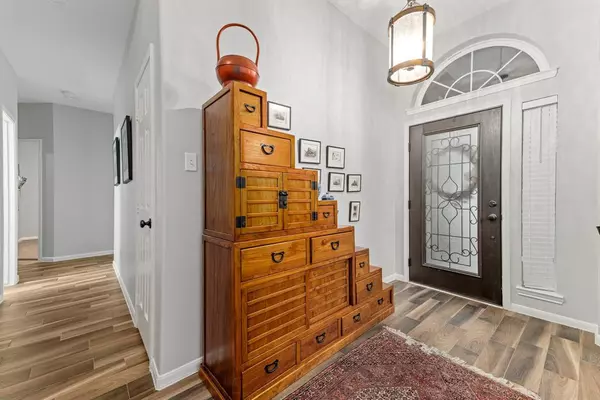$400,000
For more information regarding the value of a property, please contact us for a free consultation.
4 Beds
2 Baths
2,247 SqFt
SOLD DATE : 12/19/2024
Key Details
Property Type Single Family Home
Listing Status Sold
Purchase Type For Sale
Square Footage 2,247 sqft
Price per Sqft $174
Subdivision Westfield Estates
MLS Listing ID 27055875
Sold Date 12/19/24
Style Traditional
Bedrooms 4
Full Baths 2
HOA Fees $44/ann
HOA Y/N 1
Year Built 2000
Annual Tax Amount $7,396
Tax Year 2023
Lot Size 0.276 Acres
Acres 0.276
Property Description
You don't want to miss out on this extraordinary property! This stunning 4-bedroom home boasts countless upgrades situated on a spacious cul-de-sac lot, complete with an inground pool. Immediately upon entering, you'll be captivated by the high ceilings and architectural accents. The large windows in the family room overlooks the lush backyard, which includes a covered patio and an inground pool, perfect for outdoor entertainment. The gourmet kitchen features top-of-the-line stainless steel appliances, gas cooking, and gorgeous granite countertops. The luxurious primary bedroom is quite spacious, with a generously sized bath featuring a separate shower and garden tub, dual sinks, and a large walk-in closet. Huge laundry room, dual pane windows throughout, security cameras both inside and out. The backyard oasis is complete with a full sprinkler system, pool programmable by cellphone, and spa—all fully fenced for added privacy. You'll never want to leave!
Location
State TX
County Harris
Area Katy - North
Rooms
Bedroom Description En-Suite Bath,Primary Bed - 1st Floor
Other Rooms 1 Living Area, Family Room, Formal Dining, Home Office/Study, Utility Room in House
Master Bathroom Primary Bath: Double Sinks, Primary Bath: Shower Only, Secondary Bath(s): Tub/Shower Combo
Kitchen Pantry
Interior
Interior Features Alarm System - Leased, Fire/Smoke Alarm, Window Coverings
Heating Central Electric
Cooling Central Electric
Flooring Carpet, Stone, Tile
Exterior
Exterior Feature Back Green Space, Back Yard Fenced, Covered Patio/Deck, Fully Fenced, Patio/Deck, Spa/Hot Tub, Sprinkler System
Parking Features Attached Garage
Garage Spaces 2.0
Pool Gunite, In Ground
Roof Type Composition
Street Surface Concrete,Gutters
Private Pool Yes
Building
Lot Description Cul-De-Sac
Faces East
Story 1
Foundation Slab
Lot Size Range 1/4 Up to 1/2 Acre
Sewer Public Sewer
Water Public Water
Structure Type Brick,Cement Board
New Construction No
Schools
Elementary Schools Rhoads Elementary School
Middle Schools Cardiff Junior High School
High Schools Mayde Creek High School
School District 30 - Katy
Others
Senior Community No
Restrictions Unknown
Tax ID 119-792-002-0018
Energy Description Attic Vents,Ceiling Fans,Digital Program Thermostat,Energy Star Appliances,Insulated/Low-E windows,Insulation - Other,North/South Exposure
Acceptable Financing Assumable 1st Lien, Cash Sale, Conventional, FHA, VA
Tax Rate 2.4445
Disclosures Sellers Disclosure
Listing Terms Assumable 1st Lien, Cash Sale, Conventional, FHA, VA
Financing Assumable 1st Lien,Cash Sale,Conventional,FHA,VA
Special Listing Condition Sellers Disclosure
Read Less Info
Want to know what your home might be worth? Contact us for a FREE valuation!

Our team is ready to help you sell your home for the highest possible price ASAP

Bought with eXp Realty LLC






