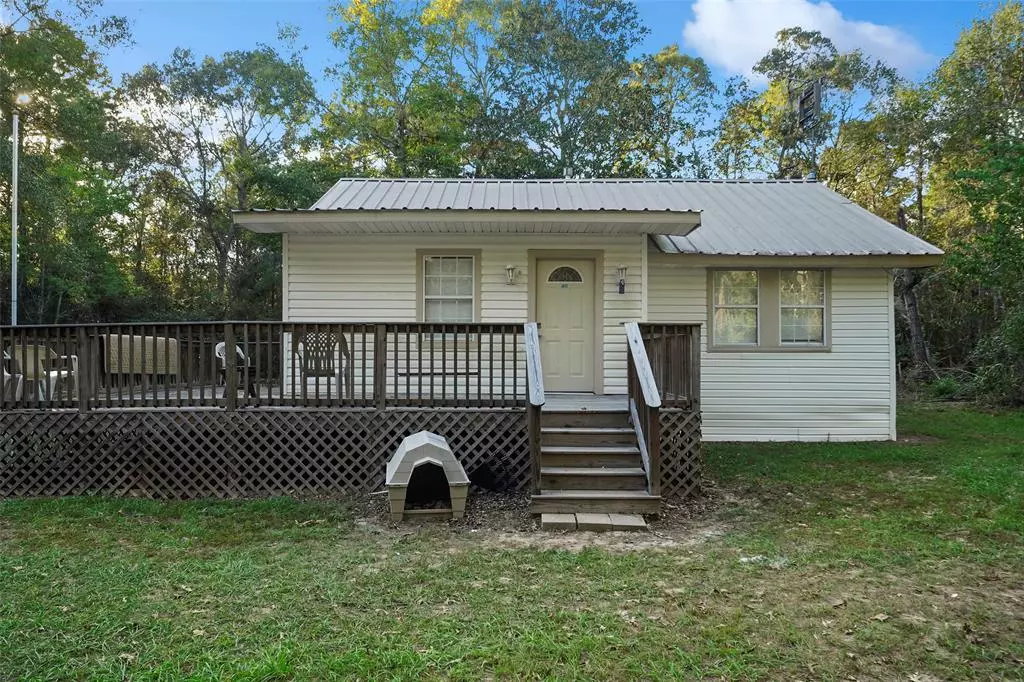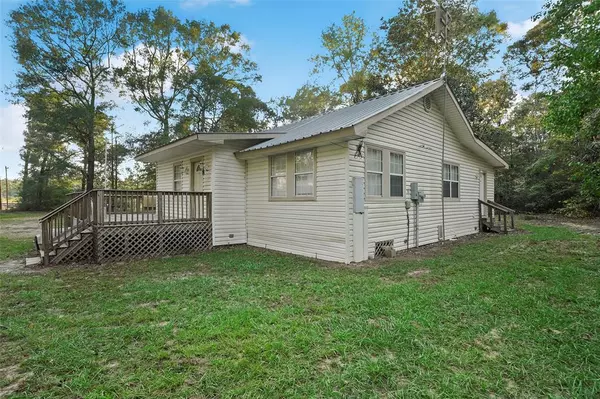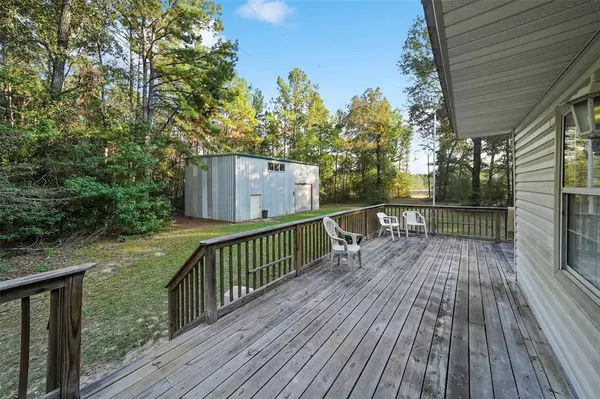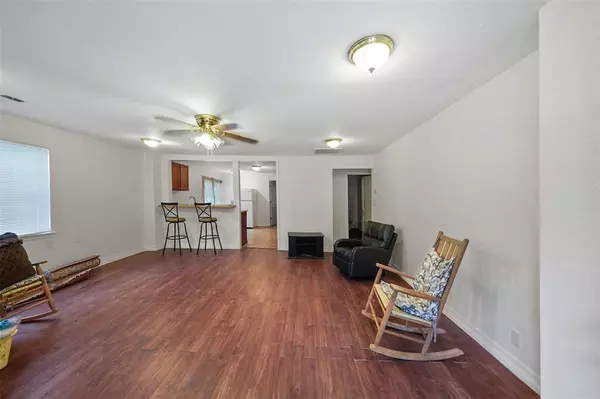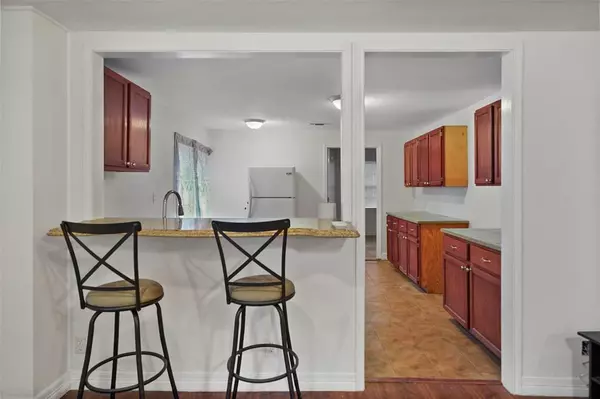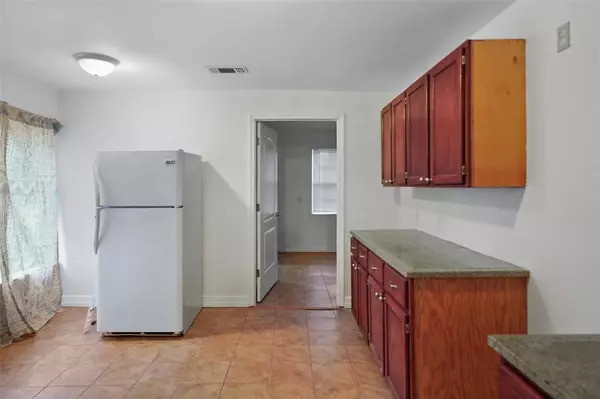$230,000
For more information regarding the value of a property, please contact us for a free consultation.
3 Beds
2.2 Baths
1,350 SqFt
SOLD DATE : 12/20/2024
Key Details
Property Type Single Family Home
Listing Status Sold
Purchase Type For Sale
Square Footage 1,350 sqft
Price per Sqft $171
Subdivision Wrentmore
MLS Listing ID 35601350
Sold Date 12/20/24
Style Traditional
Bedrooms 3
Full Baths 2
Half Baths 2
Year Built 1950
Annual Tax Amount $2,022
Tax Year 2024
Lot Size 2.000 Acres
Acres 2.0
Property Description
Welcome to your secluded country retreat where your horses and farm animals are welcome. Bring your business, if that is your desire on the 2+ unrestricted acre property, with a 40x30 shop/garage. Home has a newer HVAC and new pump for the water well. Don't miss seeing this cute property with so much potential, which is surrounded by 22 acres of wooded bliss. Home needs TLC and is being sold as-is.
Location
State TX
County Montgomery
Area Cleveland Area
Rooms
Bedroom Description All Bedrooms Down
Other Rooms 1 Living Area
Den/Bedroom Plus 3
Interior
Heating Butane
Cooling Central Electric
Exterior
Roof Type Metal
Street Surface Asphalt
Private Pool No
Building
Lot Description Wooded
Story 1
Foundation Pier & Beam
Lot Size Range 2 Up to 5 Acres
Sewer Septic Tank
Structure Type Vinyl
New Construction No
Schools
Elementary Schools Piney Woods Elementary School
Middle Schools Splendora Junior High
High Schools Splendora High School
School District 47 - Splendora
Others
Senior Community No
Restrictions Horses Allowed
Tax ID 0595-00-10042
Ownership Full Ownership
Acceptable Financing Cash Sale, Conventional, FHA, USDA Loan, VA
Tax Rate 1.8378
Disclosures Other Disclosures, Sellers Disclosure
Listing Terms Cash Sale, Conventional, FHA, USDA Loan, VA
Financing Cash Sale,Conventional,FHA,USDA Loan,VA
Special Listing Condition Other Disclosures, Sellers Disclosure
Read Less Info
Want to know what your home might be worth? Contact us for a FREE valuation!

Our team is ready to help you sell your home for the highest possible price ASAP

Bought with Jason Mitchell Real Estate LLC

