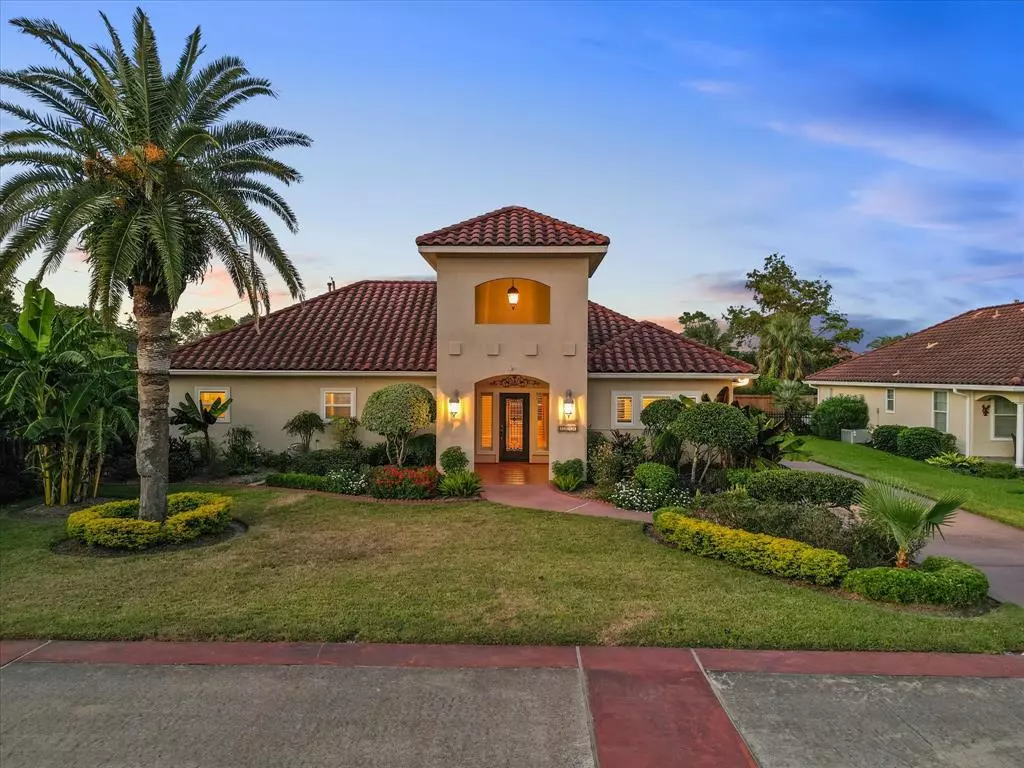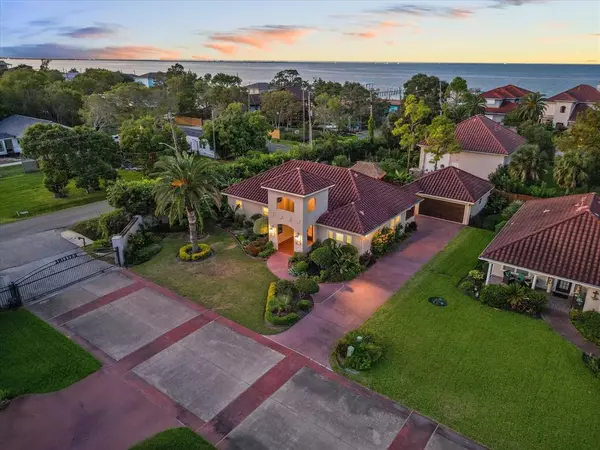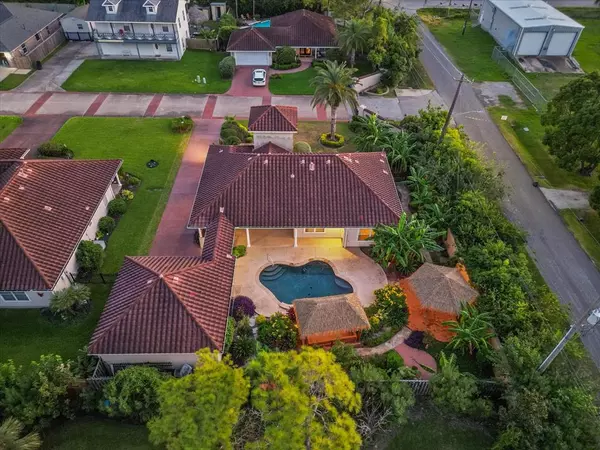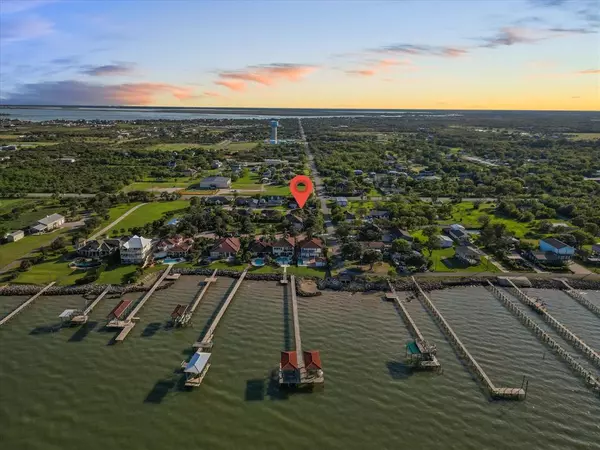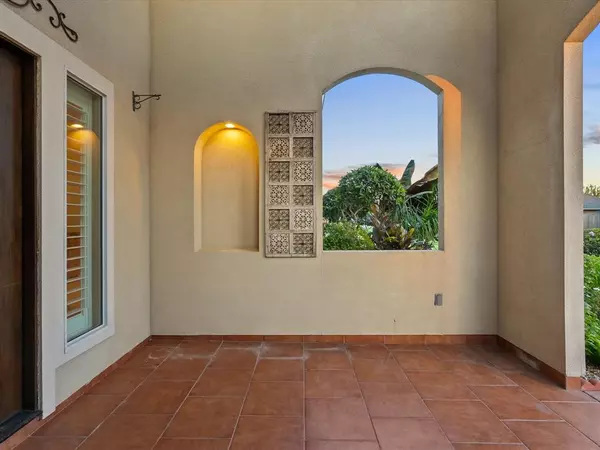$375,000
For more information regarding the value of a property, please contact us for a free consultation.
2 Beds
2 Baths
1,607 SqFt
SOLD DATE : 12/23/2024
Key Details
Property Type Single Family Home
Listing Status Sold
Purchase Type For Sale
Square Footage 1,607 sqft
Price per Sqft $220
Subdivision 2300 Bayshore Estates 2003
MLS Listing ID 33589953
Sold Date 12/23/24
Style Mediterranean,Spanish,Traditional
Bedrooms 2
Full Baths 2
Year Built 2004
Annual Tax Amount $4,003
Tax Year 2023
Lot Size 0.251 Acres
Acres 0.2511
Property Description
Absolutely stunning Modern Spanish style home in the small gated community of Bayshore Estates. Tucked away on a quiet cul-de-sac and just one street away from Galveston Bay. The first thing you'll fall in love with is the resort like tropical landscaping! Every corner of this property has been thoughtfully designed to make you feel like you're on a permanent vacation. The two story entryway is also a sitting area w/ art niche, lookouts & a solid wood front door. This is a perfect floor plan for entertaining and maximizing your space with open living, kitchen and dining areas. Features include hardwood flooring, plantation shutters, crown molding & upgraded fixtures. Awesome kitchen with granite counters, ample cabinet space & gas range/oven. Spacious primary bedroom with easy access to back patio, large walk-in closet, ensuite with soaking tub & separate shower. Exterior features covered patio, lagoon style pool w/ pebble tec, two durable thatched roof palapas & outdoor kitchen!
Location
State TX
County Galveston
Area Bacliff/San Leon
Rooms
Bedroom Description All Bedrooms Down,En-Suite Bath,Walk-In Closet
Other Rooms 1 Living Area, Kitchen/Dining Combo, Utility Room in House
Master Bathroom Primary Bath: Double Sinks, Primary Bath: Soaking Tub, Vanity Area
Kitchen Breakfast Bar, Kitchen open to Family Room
Interior
Interior Features High Ceiling, Window Coverings
Heating Central Gas
Cooling Central Electric
Flooring Tile, Wood
Exterior
Exterior Feature Back Yard, Back Yard Fenced, Covered Patio/Deck, Exterior Gas Connection, Outdoor Kitchen, Patio/Deck, Porch, Private Driveway, Sprinkler System
Parking Features Detached Garage
Garage Spaces 2.0
Pool Gunite, In Ground
Roof Type Tile
Street Surface Concrete
Accessibility Automatic Gate
Private Pool Yes
Building
Lot Description Corner, Cul-De-Sac
Story 1
Foundation Pier & Beam
Lot Size Range 0 Up To 1/4 Acre
Sewer Public Sewer
Water Public Water, Water District
Structure Type Other
New Construction No
Schools
Elementary Schools San Leon Elementary School
Middle Schools John And Shamarion Barber Middle School
High Schools Dickinson High School
School District 17 - Dickinson
Others
Senior Community No
Restrictions Deed Restrictions
Tax ID 1586-0000-0008-000
Energy Description Ceiling Fans,Digital Program Thermostat,High-Efficiency HVAC
Acceptable Financing Cash Sale, Conventional, FHA, VA
Tax Rate 2.2594
Disclosures Mud, Sellers Disclosure
Listing Terms Cash Sale, Conventional, FHA, VA
Financing Cash Sale,Conventional,FHA,VA
Special Listing Condition Mud, Sellers Disclosure
Read Less Info
Want to know what your home might be worth? Contact us for a FREE valuation!

Our team is ready to help you sell your home for the highest possible price ASAP

Bought with Gulf Coast, Realtors

